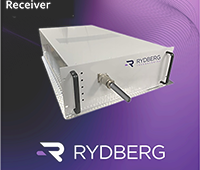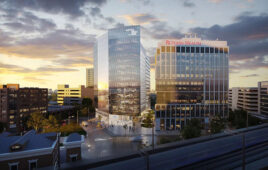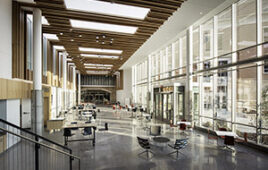
With a total gross size of 229,867 square feet, the Electrical and Computer Engineering Building is intended as a home for a living laboratory that will influence future research and put science on display to the university community. (Credit: Liam Frederick)
The University of Illinois Urbana-Champaign Electrical and Computer Engineering Building, submitted by SmithGroupJJR, is the 2016 Laboratory of the Year winner.
The Urbana, Ill. building had a total project budget of $95 million. Subsidized by a combination of state funding and private donations, the project was supported by the “Illinois Jobs Now!” plan, signed by former Gov. Pat Quinn in 2009—the bill included funding to support the construction of the ECE Building. The state of Illinois paid for half of the project, with the other half being funded by private donors, alumni, and corporations, such as Texas Instruments, Intel, and the Caterpillar Foundation. Additionally, the Student Sustainability Committee at Illinois (SSC) provided a $225,000 grant for the ECE Building Solar Power System Project. The grant supports the building’s photovoltaic array, a crucial element of the building’s net-zero energy plan.
Community effort
Fundraising efforts for the new ECE Building are still ongoing. Private donors can purchase specific items from “Buy a Bit,” the university’s electronic wish list. Available items include cleanroom “bunny suits,” digital displays, and lab benches, with costs ranging from $50 to $10,000 per item. Donors are thanked with a mention on the fundraising campaign website and a commemorative pin. As of press time, total giving towards the ECE Building project has reached $90.5 million.
The total construction cost for the ECE Building was $73,406,843—the rest of the budget went to furniture, lab equipment, support equipment, and moving costs.
“ECE Illinois involved their entire family in the process,” said Victor Cardona, AIA, vice president & senior laboratory planner with SmithGroupJJR. “Being a student-centered project, the department wanted to hear from both undergraduate and graduate students. They participated in our focus groups like everyone else did. Additionally, we displayed to the project’s progress as we went along, gathering the student input. Their feedback helped us in making design decisions.”
With a total gross size of 229,867 square feet, the ECE Building is nearly twice as large as its predecessor, Everitt Laboratory, which was dedicated as the university’s Electrical Engineering Building in 1949. Due to growth, the electrical and engineering department had expanded out to a total of six buildings on the University of Illinois campus—the Electrical and Computer Engineering Building has consolidated them back into one central facility and completes the engineering quad on the Illinois campus. The new building, according to the university, was needed to “enhance instructional and research capabilities,” as well as to become more competitive in attracting top students and professors.
An atrium lobby welcomes visitors when they first enter the building. About a quarter of the facility is dedicated to instructional labs, and another quarter is taken up by research offices. Research labs and classrooms comprise about 30 percent of the space. The rest of the building is occupied by cleanroom facilities, lounges, administrative and support services areas, and other rooms, including a 400-seat auditorium. The Fabrication Lab alone has about 3,900 square feet of instructional space.

The ECE building had a total project budget of $95 million. An atrium lobby welcomes visitors when they first enter the building. (Credit: Liam Frederick)
“Living room” joins two separate sections
The building is split into two sectors: a five-story lab and research tower, and a three-story classroom building. The two areas are joined by a three-story multifunctional lobby space designed to serve as the building’s “living room,” where students and staff can gather; the space is also intended to show off the instructional cleanroom.
Research Professor & Grainger Endowed Chair Emeritus Philip Krein is chairman of the ECE New Building Committee. He said, “The cleanroom has major impact on the overall building energy budget, and actual operating experience in other facilities was essential to refining the model. There were challenges communicating detailed requirements. In the end, the ‘isolated ballroom’ concept made most of the requirements relatively easy to implement, although there had to be some minor corrections.”
The instructional lab and research tower section of the ECE Building has a mix of private and open group offices, which are situated at both the northeast and northwest corners of the facility. The tower utilizes modular planning zones based on space type in order to offer long-term flexibility and adaptability. Every office has access to daylight. Meanwhile, the south side of the tower hosts the research and instructional lab spaces. The showcase instructional labs on the first two floors open out to the living room area so that people walking by can look inside and view the teaching environments. This tower’s office-to-lab proximity fosters intellectual collaboration between students and faculty members.
Meanwhile, the classroom section of the ECE Building situates the high occupancy-concentrated classroom spaces close to the ground level and the busy southwest entrance without necessitating significant vertical transportation. The heart of this portion of the building is the 400-seat auditorium, with walls mainly composed of vision glass on the first floor to allow natural light as well as views of the quad.
The multi-functional lobby that connects the two separate sections is designed to act as a living room, to pull in students and facility alike from the entire engineering quad. Tables are available for study, and they can be rolled away during a mass event such as a job fair or a large conference. Located to the south of the building is the three-story Nanofabrication Lab; a four-story engineering building is located to the east; and the five-story Beckman Institute is on the north side. The west area encompasses a residential neighborhood. Therefore the ECE Building massing was minimized on the sides closest to the Nanofabrication Lab and the engineering building, and the service area was placed opposite the quad. A tower was created parallel to the five-story Beckman Institute—coincidentally, the 1990 Laboratory of the Year. This massing strategy was chosen not only to provide a seamless complement to the engineering quad, but also to maximize energy efficiency.
Sustainability goals
The goal of the build was to achieve sustainability, and also to have the building serve as a home for a living laboratory that would influence future research and put science on display to the university community.
The facility is intended to serve as a “sustainability prototype” for the rest of the campus, and for the Midwest in general. The ECE Building is designed to be net-zero energy, meaning that it will produce as much energy as it consumes each year. The building expects a USGBC LEED Platinum rating and EPA Energy Star rating of 99 (out of a possible 100).
To assist with lowering the carbon footprint, the building utilized displacement and demand control ventilation, heat recovery chillers with net metering, and chilled-beam technology. The Advanced Electronics Lab, which has direct roof access, will investigate photovoltaic performance in order to advance solar technology techniques.
“The exterior enclosure of the ECE building was designed as a high-performance envelope. The design team spent considerable time detailing the continuity of the building insulation, air barrier transitions, integrated flashings, and terracotta interfaces,” said Laura Holman, project architect with SmithGroupJJR. “To ensure these complex details were properly executed in the field, the design team documented two large scale exterior wall mock-ups. The contract documents required coordinated exterior mock-up shop drawings from all the exterior trades which precipitated meetings between the exterior subcontractors. The exterior mock-up construction gave the subcontractors the opportunity to understand the enclosure system, and work through sequencing issues before construction of the ECE building. Weather testing of the mock-up mitigated any potential system failure before they were installed on the building.”
The energy-efficient facility incorporates the latest in LED lighting technology, and uses 46 percent less energy than the minimum building energy efficiency standards set forth in ASHRAE 90.1-2007. Solar design features include optimal building orientation, 30 percent overall glazing, and exterior shading devices, used to increase daylight while reducing energy loads. Terracotta baguettes and a solar canopy are utilized as exterior shading devices on 80 percent of the glazing.
Rather than use a brick façade like other buildings on campus, SmithGroupJJR instead presented the option of the pressure-equalizing terracotta rainscreen cladding system in conjunction with an R-30 thermal envelope for optimum energy performance. Aesthetic continuity with the neighboring brick buildings was still maintained—a move that the Laboratory of the Year judging panel classified as a “win” during the competition.
The Laboratory of the Year judging panel said that this project displayed good integration of lab and architecture. Furthermore, the project’s $319 per-square-foot cost is a great value and good use of the overall budget. The exterior is well-detailed, thoughtful modular planning went into the design, and it’s a fine example of “science on display.”




