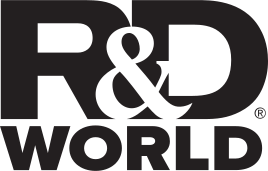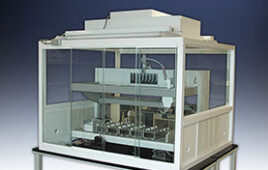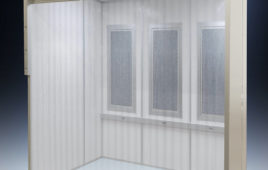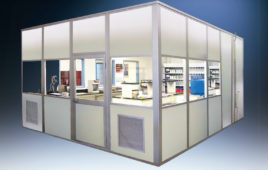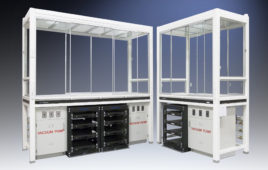An efficient, safe, and cost-effective cleanroom is often vital to the manufacturing process for therapeutics, particularly biologics. Strategic planning, practical design, and careful fabrication that build in the aspects of “clean” from the very beginning all contribute to the creation of an environment that is easy to maintain and operate.
 While the concept is fairly straightforward, the actual process of building or renovating a cleanroom is anything but. It requires alignment between the client, construction, and design team, and an open line of transparent communication.
While the concept is fairly straightforward, the actual process of building or renovating a cleanroom is anything but. It requires alignment between the client, construction, and design team, and an open line of transparent communication.
Designing in the concept of ‘clean’
The primary role of a biopharmaceutical cleanroom is to safely and effectively produce products for people. Closely aligned with this role is the need to protect operators from contact with certain ingredients, excipients, and other compounds, such as powders used to make up buffers and media. A cleanroom arrangement and adjacency can mitigate contamination between one production line and another, reducing the risk of cross-contamination.
To build a space that is clean, the design and construction teams need to first understand the user requirements of the project by developing user requirement specifications and becoming familiar with the entire process. This will enable personnel to fully realize the manufacturing process, from the arrival and storage of the drug manufacturing components through to the packaged products leaving the building. It is also important to know how those working in the space will interact with each other and with the equipment, which drives effective ergonomic design. Knowing the timelines, cost targets, and expected product ROI (or NPV) will also be important. All of these aspects affect when a manufacturing facility needs to be finished; for example, to accommodate a planned project launch. It also helps determine the workload and turnaround time for each production line.
Creating the specifications
The specifications for the build of cleanrooms—for example, the type of piping or the use of modular units—are driven by guidelines such as good manufacturing practices (GMP), as well as the ASME bioprocessing equipment (BPE) standard (see sidebar). Specifications for the cleanroom will also vary from customer to customer.
Using high-purity process piping as an example, what the pipe needs to carry and where it is located will drive its specification, as laid down in the ASME BPE standard and other guidelines. These sources include the pipe’s mechanical and chemical properties; its internal product contact
materials (including their traceability); external coating and surface finish; and how the pipe is connected to other equipment as well as how it is attached to the cleanroom’s superstructure. The welds that connect pipes are also covered by the standards; for example, welds must create a smooth and cleanable surface on the inside and the outside of the pipe. There are also specifications for the alignment and the profile of the weld.
The specifications for the layout of the piping will be influenced by the client’s needs, and the ergonomics for the operators. As this part of the project can be a significant amount of the cost of the installation, the client needs to define requirements as early as possible, in collaboration with the designer and contractor.
 Environmental concerns are increasingly important, from the perspective of reducing the carbon footprint of a facility to managing energy usage, as well as protecting the local ecosystems from any hazardous chemicals effluent. These requirements are likely to vary between products and processes, may differ according to the facility’s location, and will need to be built into the specifications.
Environmental concerns are increasingly important, from the perspective of reducing the carbon footprint of a facility to managing energy usage, as well as protecting the local ecosystems from any hazardous chemicals effluent. These requirements are likely to vary between products and processes, may differ according to the facility’s location, and will need to be built into the specifications.
Moving from design to model
Once all the user specifications are in place and approved, the next step is to build a three-dimensional model that will eventually be used to create the construction drawings. This step, known as building information modeling (BIM), includes not only the three-dimensional geometry of the building and its contents, but can also include time, cost, and maintenance information, as well as specifics and quantities of building materials and components. Setting out clear definitions of the levels of development, a reference can be used to specify the content and reliability of building information models at different stages of the design and construction process. It will also help all users understand the usability and limitations of the models created.1
Creating a model with this level of detail is a time-consuming process, and the tools required to create the detail are, at times, not efficient. Improved design platforms and additional interface technology are in development, which will make this step more efficient.
Typically all of the project components need to be modeled individually before they can be used in the BIM process. Once the model has been created, even the smallest changes in components—for example, switching a valve used as a placeholder for the one wanted in the finished fabrication—can have quite a major impact. It may even mean a complete redesign of a section of the model, leading to delays downstream, from planning and costing materials required for construction, to gaining approval to begin fabrication.
As standardized components become more commonly utilized, there is almost always the need to make changes throughout the process, which demonstrates the need for an early focus on selecting the right components early in the development of the project.
Clients, designers, and contractors need to collaborate closely, working with clear guidelines and detailed project plans throughout the process, and particularly in this phase. They also need to recognize that each has different skills, strengths, and weaknesses, as well as different perspectives on the issues. Even more so, each has an interactive role in challenging what is and what is not needed, through clear, open, and transparent dialogue.
The next move: model to installation
Once the client and the designer sign off on the model, it is then handed on to the contractor, and the next step is to create the fabrication drawings and get approval to begin work. This requires a set of shop drawings to demonstrate that the design was fully developed, and the contractor built the cleanroom component(s) to the design requirements.
The cleanroom unit operations can be prefabricated offsite as modules/components (often on stainless steel skids) in a dedicated hygienic fabrication facility and moved into place, or built in place on-site (stick-built). The choice is dependent on the requirements for the cleanroom, the timelines, budget, and the need for flexibility during the installation process.
Generally, smaller process systems/components are built remotely, factory-tested, and then shipped to the site. This can include a wide variety of process unit operations such as bioprocessing, filtration, centrifuge, separation purification, or aseptic unit operations. Using prefabricated modules with little customization means a facility can be up and running much faster (and therefore generating revenue more quickly). It does not rely primarily on sourcing local qualified labor; ensures the most cost-effective and efficient use of time and resources; and reduces the number of people needed on the construction site. Fewer people on-site can also improve on-site safety and help to maintain the cleanliness of the facility by reducing the opportunity for contamination.
If the same design can be implemented over a number of sites, this makes staff training easier and allows people to be moved from site to site with little downtime. It can also make troubleshooting easier. However, it is more expensive than building on-site, and there is less flexibility for change.
Building on-site is implemented when the building structure is used to support, and is integral to, the equipment. This approach is used for very large systems that would be impractical to build off-site, and can be a more flexible process; however, it takes longer to develop.
In the end
Whether the units are fabricated on- or off-site, it is important to ensure that clean principles are maintained throughout. This approach will mitigate risk of operational failure(s). Throughout fabrication (and in some cases, shipping) and installation, the team will need to implement and maintain a clean development process, including keeping construction components and areas clean, and for personnel to wear appropriate protection for cleanliness.
During the design, build, and installation process, the paperwork that tracks the components and materials used, and monitors the quality of the installation (for example, inspection and product records for weld pressure tests) must be managed appropriately. Many companies (like
TFS) are taking the step toward a paperless process, to make tracking seamless and lower costs from concept to finish in the build process.
Providing a solution
There are many factors that must be considered when creating a new clean facility, or upgrading an existing one. Using a specialty contractor for the design, planning, and building of clean environments for biopharmaceutical and biotechnology development and manufacturing can make the process more cost-effective and quicker, reducing the time to ROI.
Specialty contractors, with demonstrated experience in the life science industry, understand the complexity of good practice guidelines and the importance of compliance to laws and regulations to provide successful, stress-free turnkey solutions.
Sidebar – The ASME BPE Standard
The ASME bioprocessing equipment (BPE) standard provides details of best practices for the design, build, inspection, testing, and certification of equipment used in the bioprocessing, pharmaceutical, and personal care products industries. Its aim is to ensure product purity and safety, and according to the ASME, “companies that rigorously apply ASMEBPE often can achieve production efficiencies, lower development and manufacturing costs, and increase quality and safety, while complying with regulations.”2 The ASME BPE standard was created as a consensus standard across the industry, and provides a harmonized and objective approach for the industry.
References
1. BIMForum, 2013 Level of Development [LOD] Specification. 22 August 2013. Available at https://bimforum.org/lod/
2. ASME, Bioprocessing Equipment BPE – 2012. 2012. Available at https://www.asme.org/products/codes-standards/bpe-2012-bioprocessing-equipment
George Wiker, Vice President at M+W Group, brings more than 23 years of global experience in biopharmaceutical facility analysis and design to his role as Vice President of M+W Group. He applies a hands-on approach to guiding his team from concept through to qualification, and is an active voice in the industry, often contributing his time as an author and lecturer.
Kurt Gilson, Vice President of the Western U.S. Region for Total Facility Solutions, has over 26 years of process experience to cleanroom construction for clients in the life sciences industries. His extensive credentials also feature process experience for the high technology and semiconductor industries.
This article appeared in the November/December 2014 issue of Controlled Environments.
