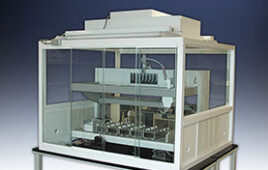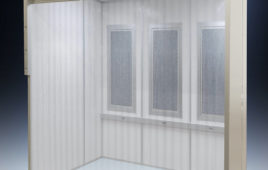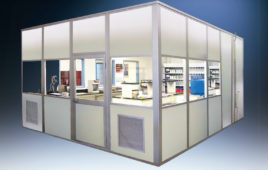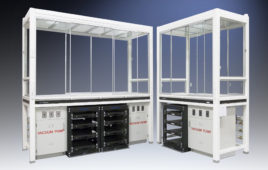At my company, Boston-based Suffolk Construction, you treat building research space for a Nobel Prize winner like you would every other job: begin collaborating with the various stakeholders early, adopt innovative ways to overcome challenges that arise, and develop a schedule that serves the needs of the entire institution.
In this particular case, Suffolk was building environmental rooms as part of the overall construction of the $400 million Albert Sherman Center, a 512,000 square-foot biomedical research and education facility located on the University of Massachusetts Medical School campus in Worcester, Mass.
The facility is the centerpiece of the state’s multi-year life sciences initiative, and will continue to house the research activities of Dr. Craig Mello, who received the Nobel Prize in 2006 for his discovery, along with Andrew Fire, of RNA interference.
Determining the scope
The original scope of the Sherman Center included 22 environmental rooms, designed for temperature control covering a full temperature range from 4 °C to 37 °C. These rooms consisted of 16 environmental rooms measuring approximately 9-ft. 8-in. by 9-ft. 6-in., and six environmental rooms measuring approximately 9-ft. 8-in. by 13-ft. 6-in. The wide operating design range covers both cold room and warm room user applications—from chromatography research to incubation—allowing for optimal flexibility for the future as research needs change with time.

An individual control panel (shown here at the entry to a cold room) houses an independent high/low temperature alarm system, a dry alarm contact for connection to the BMS system, and a seven-day circular temperature chart recorder. (Image: Suffolk Construction; Peter Vanderwarker)
As the project was being built, the scope was enlarged to include two stability rooms and one drosophila (fruit fly) room. The stability rooms were designed to cover a temperature range of 15 °C to 25 °C as well as control a relative humidity range from 40% to 70%. The drosophila room was designed for a temperature range of 20 °C to 30 °C, as well as control a relative humidity range from 50% to 70%. The total floor area of research quality environmental rooms ultimately came to approximately 2,850 square feet.
Working with the Albert Sherman Center staff and the lab architect, Architectural Resources Cambridge set forth the project design parameters for the environmental rooms, which were manufactured and installed by Harris Environmental Systems, Andover, Mass.
Mechanical systems
All of the environmental rooms were designed for research and therefore had their mechanical systems sized to handle the dynamics typically associated with high user activity, changing user loads, and life support makeup air for working personnel.
Due to the research quality requirements for these rooms, they were all designed to control a temperature uniformity of +/-1 °C around the operating set point. The relative humidity uniformity was designed for +/-5% around the set point in the rooms where relative humidity control was applicable.
All of the environmental rooms measured 9-ft. 6-in. overall height while maintaining an internal user height of 7-ft. 6-in. above the finished floor to the underneath side of the 18-in. deep conditioning ceiling plenums. The ceiling plenums house much of the conditioning equipment required for maintaining the temperature and humidity performance levels desired. They also house sealed fluorescent light fixtures in sufficient quantities to provide 70 foot candle lighting levels at the working volume within each room area.
The ceiling plenums were constructed using an anodized aluminum T-grid system with open egg crate panels and vinyl faced blank tiles designed for the proper air distribution needed to maintain the desired uniformity levels. The T-grid ceilings allow for easy access to the mechanical equipment located within the plenum space.
The drosophila room, which measures approximately 6-ft. by 9-ft., also uses a return air wall plenum for taking air from the floor area and bringing it to the ceiling plenum area for proper temperature and humidity control. The need for the return air wall is based on the small relative size of the room and its higher operation temperature and humidity range. The return air wall plenum and the ceiling plenum associated with the drosophila room are protected with stainless steel screening to separate the flies from coming in contact with the conditioning mechanical equipment. The mechanical systems associated with the environmental rooms utilize a three-pipe, hot gas bypass, direct expansion, and a water cooled refrigeration system designed to operate using R-134A refrigerant. Each room has its own independent refrigeration system, including a water cooled condensing unit, a fan coil unit located within the ceiling plenum of each room area, and interconnecting refrigeration piping. The core of the fan coil unit associated with the drosophila room is coated with an Electro-Fin protective coating to reduce the corrosion associated with the raising and feeding of flies.
The water-cooled refrigeration condensing units are semi-hermetic units stacked three units high and located in small mechanical closets situated close to the individual groups of environmental rooms. The closets contain the electrical service disconnect switches as well as the building supply and return water systems needed for proper equipment operation. These closets are ventilated using the building’s mechanical systems, in order to remove the residual heat buildup associated with the water-cooled refrigeration systems.
The two stability rooms were not designed with the typical ceiling plenums utilized within the other environmental rooms. The stability rooms were designed with external air handlers located adjacent to each room area for temperature and humidity control based on the specific user requirements needed. The conditioned air from the air handlers is ducted to supply diffusers located within the ceiling of each stability room. A return air plenum is located low along one wall within each stability room for collecting the room air and returning it to the air handler for proper air distribution, providing the required uniformity levels needed. The air handlers are also connected to the individual semi hermetic, water-cooled, R-134A refrigeration condensing units located in the mechanical closets.
Interior construction
The balance of the environmental rooms were constructed utilizing 4-in. thick, UL rated, Class 1 foam insulated panels for the walls and roofs and 2-in. thick insulated panels for the floors. The building slabs were depressed 2.5-in. to allow for installation of the insulated floors. Leveling the 2-in. thick insulated floors, in the depressions, up to the height of the surrounding building slabs allowed for a flush transition from the building slabs to the insulated floor level, avoiding the need for entry ramps. Each environmental room has a 36-in. by 78-in. clear opening entry door with a 14-in. by 24-in. dual pane vision panel, self-closing hinges, inside safety release, and a hydraulic door closer.

The insulated wall and roof panels were covered with a 24-gage galvanized steel skin with a white painted anti-microbial factory installed finish on the room interiors. Each environmental room has a clear opening entry door with self-closing hinges, inside safety release, and a hydraulic door closer. (Image: Suffolk Construction; Peter Vanderwarker)
The insulated wall and roof panels were covered with a 24-gage galvanized steel skin with a white painted anti-microbial factory installed finish on the room interiors, while the insulated floors are covered with a 14-gage galvanized steel skin and topped with a chemically-welded sheet vinyl flooring with a 4-in. integral coved base around the inside room perimeters. The exterior finish of the wall and roof panels consist of a standard white polyester painted finish over the galvanized steel skins.
The two stability room structures, which measure approximately 10-in. by 12-ft. 6-in., consist of insulated dry wall construction with vapor barriers located in the walls and ceiling. The dry wall construction was required to accommodate the specific user’s needs and was a viable approach based on the operating parameters of the rooms.
Room controls
The relative humidity control needed for the drosophila room and the two stability rooms is provided using a combination of ultrasonic humidifiers, electric steam generators, desiccant dehumidifiers, and latent stripping coils, depending on the performance needed. These devices are installed immediately above or adjacent to each specific room area.
Each room has its own individual control panel located adjacent to the entry door associated with each room area. The control cabinets are NEMA-1, lockable, steel enclosures provided with a white powder coated painted finish. These control panels house the control systems needed for both temperature and humidity, an independent high/low temperature alarm system, a dry alarm contact for connection to the BMS system, and a seven-day, 10-in. circular temperature chart recorder.
The controllers and alarms are accessible through a lockable transparent acrylic cover located in the face of the control panel, offering secure easy access to these devices for making operation adjustments without exposing the user to the electrical wiring inside the panel.
The wide range environmental rooms utilize Honeywell UDC-3200 PID controllers for temperature control, while the drosophila room as well as the stability rooms utilize an Automation Direct PLC control system with a 6-in. color touch screen for controlling both the temperature and humidity levels in each area. The PLC systems offer greater flexibility in controlling the multiple systems associated with the temperature and humidity control of these areas without the need of adding additional PID controllers for each function.
Adapting the plan and meeting the deadline
Particular challenges that arose on this project stemmed from the fact that the stability and drosophila rooms were added after the original scope was determined, and so existing rooms needed to be adapted for these new uses. That meant we successfully worked to coordinate mechanical, duct work, and vapor requirements with no change in the overall schedule.
Working together, all of the Albert Sherman Center stakeholders ensured there was an efficient coordination process, working on layout and design well before the start of construction. The entire building was designed using building information modeling (BIM), which meant that all connections were laid out virtually beforehand. In order to hit the Sherman Center’s timeline for completion of the environmental rooms, the entire team mobilized. The design was released in January 2012 and finished in April 2013—a timeline of 16 months that supported the overall schedule of the building.
David Doherty has extensive experience managing large scale science and technology projects. As Senior Project Manager, Doherty is responsible for overall project administration, management, and cost reporting. In preconstruction, he provides constructability reviews and helps direct the permitting and approvals process. During construction, Doherty plans, monitors, and supervises construction activities to ensure compliance with client requirements and project goals.
This article appeared in the October 2013 issue of Controlled Environments.




