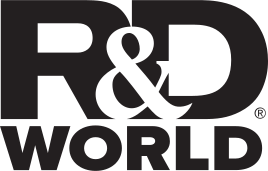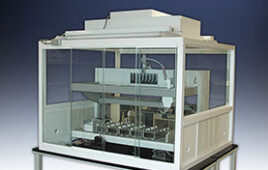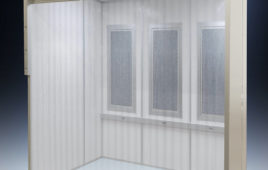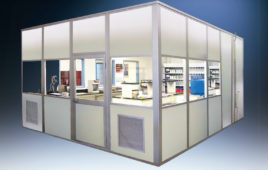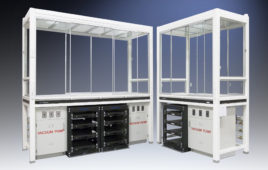When executed successfully, a retrofit or renovation can provide a state-of-the-art, updated cleanroom environment for today’s newest technology research and manufacturing.
There is a distinct difference between a cleanroom retrofit and a renovation/upgrade. A retrofit typically means placing a cleanroom in a building that was not designed to house such a specialized environment. A renovation/upgrade means changes to existing cleanroom infrastructure, usually needed to accommodate new, more specialized process tools. In some cases, research or production needs to continue with minimum interruption.
These projects often involve tight budgets and tight spaces; creative solutions benefit both the user and the owner. Look for a design partner with thorough knowledge of process technology, user procedures, tools, and devices. An understanding of the existing facilities’ infrastructure and code-compliance status is another key to making both “grandfathered” renovations and code-upgrade renovations successful. Surveys for electromagnetic interference and acoustic and vibration characteristics will allow the designer to avoid putting sensitive tools in environments suffering from these kinds of ambient problems.

Sometimes staging outside the building is as crucial as activity inside. For a retrofit of the Bourns Hall cleanroom at the University of California-Riverside, avoiding disruption of a busy auditorium classroom required meticulous planning. Photo courtesy of AGI
Consider the following points to ensure a successful project:
• Carefully determine the project delivery method, and create a right-sized team with the correct skill set.
• When dealing with a limited budget and/or code concerns, be sure your team has expertise in the required codes as well as a clear understanding of the project goals, so renovation items can be prioritized correctly.
• Will your selected consultant need to be present on-site for the duration of the renovation? This is especially important for production renovations or upgrades.
Remember, your wish list will always be longer than the facility and budget can accommodate. Smart compromises can make for happy and safe users and owners, and satisfy the authorities having code jurisdiction. The lessons learned in the successful renovation and retrofit projects discussed below should interest readers who are thinking of tackling a similar challenge.
Wolf Nanofabrication Facility (WNF)
An infrastructure renovation of the Wolf Nanofabrication Facility at the University of Pennsylvania, Philadelphia, was completed in January 2010. The design/bid/build project encompassed 3,300 ft2, with a cleanroom comprising 1,950 ft2. URS Corp. was the architect of record; AGI served as specialty cleanroom consultant. The scope included upgrading the process, HVAC, architectural, and life safety systems; creating a Class 1,000 (ISO 6) nanotechnology cleanroom; and ensuring safe, efficient HPM (hazardous production material) corridor and storage areas.
Before renovations, the WNF was a compact lab used to design, prepare, and manufacture small structures using photolithography. It had operated for more than 20 years with minimal renovation. In late 2006, the university began planning to renovate the microfab to accommodate sophisticated new nanotech tools.
The age of this building (circa 1912) and the third-floor location of the cleanroom posed unique code conditions. AGI and URS worked diligently with the university and the fire marshal to design an environment that not only functions as desired, but also maintains user safety. We tied into an adjacent fire alarm with a new toxic gas monitoring system to provide the required annunciation. The gas and chemical storage and dispensing areas were upgraded to “H” occupancy compliance by using an underutilized chase and HVAC penthouse. Non-substantial renovation for other areas allowed for “grandfathering” at the older code status.
This project also involved a short time frame for renovation, construction, and tool relocation/installation. To minimize shutdowns, the design team arranged pre-purchase of long-lead items and coordinated the project carefully with users, contractors, and tool vendors.
With a budget of just $1.2 million, the WNF had significant financial constraints. As part of the design team, AGI presented recommendations, schematic designs, and approximate budgets to offer a menu of upgrades. The university could thus prioritize the best way to spend limited dollars. HPMs were a necessity that drove spending to HPM-enabling upgrades; as a consequence, architectural appearance had to be minimized. We were able to reuse most of the existing HVAC, architectural materials, and hoods.
Code issues were a crucial aspect of this project. An expert design team will use code knowledge to help clients prioritize and configure necessary renovations, especially when the budget is strained.
Skyworks Solutions Inc.
Skyworks Solutions Inc. is an innovator of high-performance analog semiconductors. In 2007, Skyworks contracted with AGI to assist with a retrofit of their gallium arsenide (GaAs) fab in Newbury Park, Calif. The project goal was to convert the existing process from 4-in. to 6-in. wafers. The job included re-layout of the cleanroom to accommodate 6-in. tools, installation of the new process tools, and infrastructure changes.
The existing 20,000-ft2 cleanroom included Class 10, 100, and 1,000 (ISO 4, 5, and 6) spaces and needed to remain operational. The client ultimately installed 27 new tools; converted 145 tools; relocated 8 tools; developed 51 new 6-in. processes; and transferred three production flows to 6-in. The wafer-size upgrade was completed within the owner’s aggressive time frame, although individual tool upgades and rearrangements continued through 2012 to optimize workflow and throughput.

Skyworks undertook a five-year process to convert 4-in. wafer production to 6-in. and reconfigure their facility to optimize workflow and throughput, requiring extensive space reconfiguration. Shown here is a photolithography bay.
One of the most important aspects of this job was keeping the fab running throughout the renovation. AGI provided continuous, on-site industrial engineering (IE) and project management support. Having consultants on-site to oversee and manage the complex project ensured daily coordination of the IE team, design team, contractors, tools vendors, and operations staff.
The existing fab had nearly maxed out its available space, so re-layout was tricky. We found it useful to rely not only on 2-D CAD, but also on 3-D visualization. Multi-party inspections of the areas to be renovated were also helpful; tool vendors and facilities construction contractors can often offer creative ideas about space management. In this case, AGI coordinated with tool vendors to relocate user interface computers and product storage — facilitating tool move-in and future maintenance, and preserving traffic clearance for future moves.


As part of a major renovation, the gas and chemical storage and dispensing area in the WNF at the University of Pennsylvania was upgraded to “H” occupancy compliance. Photos show the typical “before” status and the post-renovation inert gas distribution panel. Photos courtesy of AGI
The client had a limited budget and did not fully understand how much utility capacity was available and how much was being used by each tool. AGI developed a complete utility matrix to identify over- and under-served areas within the space, then used the matrix to optimize tool rearrangement. Skyworks was thus able to minimize expenditures for utility distribution and subsystem upgrades. For example, implanters were placed in slab-on-grade locations with no deionized water or drain capacity. This space was not usable for wet processes, but was ideal for implantation.
This project illustrates how the constant, on-site presence of a knowledgeable consultant is critical during major production renovations. Not only CAD but also eyeballs are needed to fully optimize space management in a crowded fab. Another key lesson: Creative 3-D planning can save hundreds of thousands of dollars in tool de-install/re-install costs.
Abbie Gregg, president of Abbie Gregg Inc. (AGI), has more than 25 years of experience as an engineering consultant and 30 years of experience in cleanrooms, labs, and imaging spaces. She specializes in process engineering and analysis, facility layout and design, quality assurance, and equipment selection and qualification. Gregg has extensive experience as a team leader for technical programming, as well as design and construction of research and university renovations and expansions.
This article appeared in the February 2013 issue of Controlled Environments.
