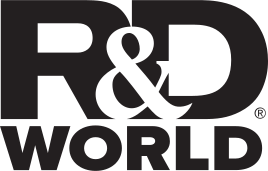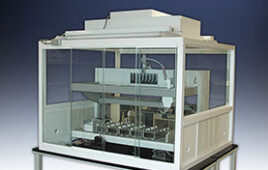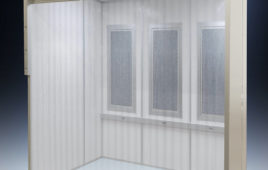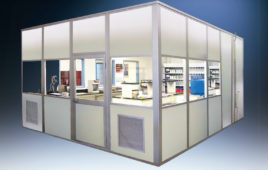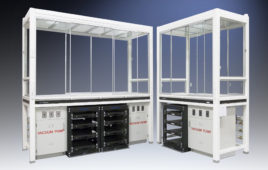The design of a cleanroom should be a well-orchestrated collaboration of many disciplines to create a product-specific functional space. As one discipline, we, as architects, are trained to look beyond the technical requirements and consider the aesthetic and human element of all spaces, including the cleanroom. We attempt to blend these functional, aesthetic, and humanity considerations into cleanroom design.
Knowing the ever changing nature of cleanrooms, designing for flexibility becomes the key to long-term return on the investment of a clean space. Even though the user requirements of these spaces can be multifaceted and pose unique challenges to a designer, there are simple design considerations that we, as architects, can use when assisting our clients to achieve the best operating outcomes in such a space.
ENTRIES OPEN:
Establish your company as a technology leader. For 50 years, the R&D 100 Awards, widely recognized as the “Oscars of Invention,” have showcased products of technological significance. Learn more.
The first thing we, as architects, can help our clients understand is whether or not a cleanroom is truly a requirement for their facility. Beyond the technical or product/personnel safety interest of providing a cleanroom, there are often other, softer reasons that a client may say they want a clean space. It’s important to bring to the drawing board all facility stakeholders during the programming phase of a project; Management, Quality Compliance and Assurance, EHS, Engineering, Maintenance and Operations should all be involved to add their input and ensure their needs are addressed.
If analysis confirms that a clean space is required, then the appropriate technical and programmatic tools should be applied to the design process; collaboration of various disciplines and stakeholders is absolutely required. First, as architects, we need to know that there are crucial programmatic differences between the various industry sectors that use cleanrooms. Just as a train is a “machine for transportation” of persons and materials, there are still specific variations to meet specialized transportation needs. We wouldn’t use a coal car to haul passengers.
One of the more obvious elements of cleanroom design is an efficient layout based on the programmatic needs of the process. As mentioned earlier, an understanding of the program is essential to meeting the client’s user requirements. Where sterile environments are required, there are various levels of cleaning needed for equipment and product containers. A knowledge of washing, filling, lyophilizing, and capping processes help guide design decisions for those types of programs.
This cleanroom tip is taken from “The Architect’s Point of View,” by Robert Rice, RA.
