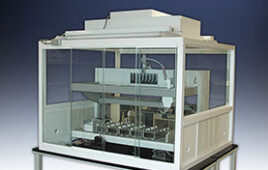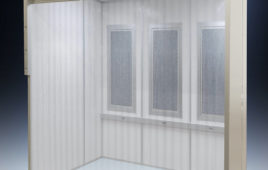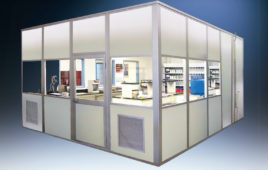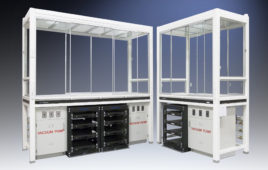For many years, the construction industry was said to be behind the times in adopting new technology. While the automotive, energy and aerospace industries evolved and incorporated concepts such as Industry 4.0, construction was left behind.
In 2011, the UK Government formed a new mandate calling for the construction and infrastructure sectors to adopt the Building Information Modeling (BIM) concept as a way of changing the dynamics and behaviors of the industry. By incorporating BIM Level 2, the government hoped to trigger a revolution in the sector and welcome a new era of digital construction.
But what does this mean for the businesses working with this new breed of construction company?
What is BIM?
BIM is all about integration. It is a concept that manages information from a variety of sources linked with the construction, renovation or demolition of a building. The key output of the process is a digital model of the building. The level of detail within this drawing is dependent on the criteria the developer is using.
To encourage collaboration as part of the build process and improve the overall standard of the final project, the UK Government introduced a level system. Ranging from zero to three, each new level represents an increased degree of collaboration between suppliers.
In this context, BIM acts as a quality control tool and is quickly becoming part of the brief for many projects.
Level 0
Up until 2011, Level 0 represented the way in which many construction companies operated. At this level, there is no collaboration between suppliers, as each one works independently. A standard outcome for Level 0 is a simple 2-D CAD drawing, with no detail about the functionality of a building.
Level 1
A slight improvement on Level 0, Level 1 requires a minimal level of collaboration, with all organizations using both a 3-D CAD drawing to define the concept of work and a 2-D version for approvals and product information.
Level 2
Level 2 requires a greater level of collaboration on a build project, with suppliers using 3-D CAD models, but not necessarily the same one. Information sharing is integral to this standard, allowing organizations to include additional data in their own model. In 2016, the UK Government set Level 2 as a minimum standard for all its public-sector work. If a business cannot provide evidence of how it will incorporate collaboration within the program of work, it will not be successful in the tendering process.
Level 3
Seen as the gold standard of construction, Level 3 represents collaboration across all areas of the build process, using a single shared model that all parties have access to.
BIM in pharmaceuticals
When building cleanrooms and laboratories, there are many more factors to be taken into consideration than in a conventional office. With working parts built into the structure of a room, an object-orientated database needs to be created detailing exactly how equipment works. A simple 2-D CAD drawing does not offer the level of detail required, causing problems when the facility is constructed. The drawings require a level of intelligence, providing specifics on movement and operational functionality. These specifics not only assist with the build, but also ongoing maintenance schedules.
Many pharmaceutical projects fluctuate between Level 2 and Level 3. While BIM promotes best practice, it’s important to involve the client as early as possible to see to what extent they will use the model post-build.
Although many within the pharmaceutical sector can see the benefits of BIM, some are reluctant to embrace it. This is attributed to a lack of understanding of the concept.
While there is a natural progression toward the standard, a debate has emerged about when to train people on BIM. Up until now, the process has evolved organically, and it will continue to do so as people introduce the skills to those entering the sector.
Soon we will reach critical mass where decision makers are educated in BIM and incorporate it in all their projects.
Benefits to the pharmaceutical sector
One of the key benefits of incorporating BIM into a pharmaceutical build is the ability to detect clashes and extract data from the model. With a 2-D model, it is very easy to miss clashes, which can cause severe problems when the facility is in construction. A 3-D CAD model allows users to de-risk construction, minimalizing problems on-site.
The software encourages people to work in a different way, putting greater emphasis on services such as electricity, water, and in the case of cleanrooms, ventilation, cooling and heating.
BIM is a powerful tool for showing clients exactly how their facility will work. It can provide users with almost photographic images of the proposed facility. This process also means that builders could potentially work off-site and pre-fabricate certain elements of the build, which can then be installed later.
BIM ensures that all the pre-fabricated elements will fit perfectly with the pre-installed elements. Without BIM, the idea of pre-fabricating a build would not be possible. The process can not only save time and money, but the client is also left with a cleaner site throughout the build.
The seeds of revolution have been sown in the construction industry, but for the BIM concept to be truly embraced, suppliers must continue to educate and inform clients of its benefits, post-construction.
Neil Pulman is the principal architect at Boulting Environmental Services, where he is responsible for assembling the correct teams for a variety of projects and unites both the technical and the aesthetic aspirations of clients into a building that is operationally correct and both pleasant to occupy and look at. He holds a Post Graduate Diploma in Architecture from the University of Huddersfield.





