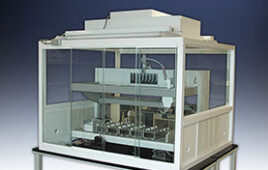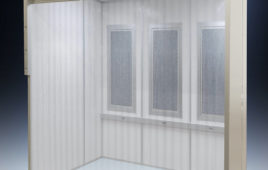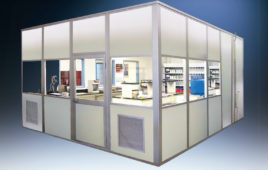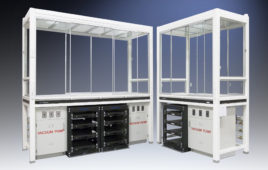Aware that new technologies and scientific breakthroughs are increasingly resulting from research that takes place at the boundaries between disciplines, the Pennsylvania State University (Penn State) decided to integrate the Life Sciences department together with the Materials Sciences and Engineering department in a new construction project that would significantly expand the resources available to both.
The resulting building, designed by Rafael Viñoly Architects, is a 291,500 ft2 facility called the Millennium Science Complex. The building is located within Penn State’s main campus in University Park, Pa. The complex features include:
• 10,000 ft2 of Class 100 and Class 1,000 cleanrooms, materials science characterization laboratories, and imaging research facilities. It also houses 30 biosafety cabinets and 66 fume hoods.
• Innovations in massing, planning, and structural design, such as a 154-ft. cantilever, to protect sensitive underground labs from vibration and acoustic interference.
• A conjoined mechanical penthouse that allows for system redundancies and efficiencies to be shared with Life Sciences and Materials Sciences wings of the building.
• 8,400 net ft2 of structurally isolated “quiet” laboratories for imaging and materials science built as independent structures shielded from vibration and electromagnetism, and located beneath the open garden space.
• Sustainable design strategies include 60,000 ft2 of green roof, storm water recycling, heat recovery wheels to recycle air and absorb energy, and deep-set windows with fritted glass to reduce heat in summer and admit light in winter.

The Penn State Millennium Science Complex houses state of the art quiet labs (Class E laboratories) and nanomechanical labs that require acoustic and vibrations isolation. Photo courtesy of Rafael Viñoly Architects. Credit: Jerry Bittermann
The Materials Research Institute (MRI)
Teams of MRI faculty from across the campus combine their expertise in materials science, chemistry, biology, engineering, physics, and advanced computation to understand and control the properties of matter, the fabrication of devices, and the performance of engineering systems. MRI is centralizing its core user facilities in the Millennium Science Complex. The Materials Characterization Laboratory is a state-of-the-art facility for the synthesis, measurement, and characterization of traditional and advanced material. The Penn State Nanofabrication Facility (Nanofab) is a founding member of the National Nanotechnology Infrastructure Network (NNIN), and provides an array of sophisticated instruments for micro- and nano-fabrication.
Building enclosure
The enclosure system consists primarily of precast concrete cladding panels embedded with a one-inch thick brick veneer. In addition to their contextual appearance, the precast concrete panels also help dampen potential vibrations within the building cantilever by providing mass at the perimeter.
The most vibration-sensitive labs have been located below an area of the garden that has a 4-bay clear span without any structural connections between the basement level and the ground, thus limiting vibration transmission into these ultra-critical spaces.
In order to minimize the impact of foot- and wheel-borne vibrations from runners, skateboarders, and other light vehicles passing through this area, winding paths were introduced in order to force pedestrians to move slowly across the site. Additionally, the mass of planting soil and rocks also helps to minimize the potential movement and vibrations due to foot-fall.

The building design incorporates all hazard-classification laboratory code and safety requirements, including a BMS, an alarm and sensor system, and a chemical storage bunker. Photo courtesy of Rafael Viñoly Architects. Credit: Michael Black
Materials Sciences Laboratories
Materials Science Laboratories consist of cleanrooms, quiet laboratories, and high-temperature furnace laboratories in order to support materials research endeavors. Enclosed spaces housing multiple setups, typically fed from overhead carriers, support a wide range of engineering experimental needs. Facilities include:
• The Materials Characterization Laboratory which features more than 70 instruments, in the basement (referred to as the quiet labs).
• The Nanofabrication Facility which consists of 10,000 ft2 of Class 100/1,000 cleanrooms with 6,500 ft2 of support spaces run by expert technical staff who provide hands-on support and training for, or perform research on behalf of, faculty students and industry researchers. The facility enables “fabrication and characterization of a wide range of devices to support fundamental and applied research in diverse fields spanning electronics to medicine.”
• The Smart Materials Integration Laboratory, which is designed to allow researchers to “create a new generation of smart integrated components that combine electrical, mechanical, and optical functions … The laboratory enables the integration and miniaturization of ‘smart’ materials and the fabrication of components that go beyond conventional semiconductor-based materials.”
Cleanrooms
The Millennium Science Complex is designed to the exacting standards of a world-class laboratory for imaging on the atomic level, and that includes stringent cleanroom performance criteria.
Cleanrooms are served from the sub-fab level below (except for those labs requiring Class C vibration criteria or higher, where thickened slab-on-grade construction is mandated) and arranged with interstitial chases for flexibility and versatility in the distribution of services.
Laminar flow circulation is provided from HEPA-filtered fans above the cleanroom and returned through raised floor plenums and continuous air return slots at the base of demising walls. The sub-fab facility contains systems for treating vented gases, lab wastewater, and used chemicals and further ensures the flexibility and reconfigurability of the cleanroom space above as science and tools continue to develop.

The Penn State cleanroom is a fully-staffed user research facility that enables fabrication and characterization of a wide range of devices to support fundamental and applied research in diverse fields spanning electronics to medicine. Photo courtesy of Rafael Viñoly Architects. Credit: Michael Black
For the Penn State Nanofabrication Laboratory (one of the 14 university-member National Nanofabrication Infrastructure Network funded by the National Science Foundation), the new cleanrooms not only provide the opportunity to do hands-on research with some of the world’s most sophisticated instruments for the fabrication and characterization of materials at the nano- and micro-scale, but also doubles the space for nano- and micro-scale device fabrication. Over 400 researchers from Penn State, other universities, government labs, and industry are able to take advantage of the expertise and world-class facilities of the Nanofabrication Laboratory, employing a cross-disciplinary expertise in the areas of spectroscopy, biology, chemistry, physics, optics, electrical engineering, and engineering science.
Design to prevent air re-entrainment
Measures to mitigate air-entrainment begin with the physical separation of air intake and air exhaust systems. The building is arranged in such a way that all ventilation air is introduced at the Level 4 façade through storm-proof air intake louvers. Additionally, all exhaust air is projected vertically away from the building via a series of general exhaust and fume hood exhaust fans at the roof level. Each exhaust system connects to a vertical stack at the roof level to increase separation distance between its discharge and the building’s air intake louvers. The building’s fume hoods are exhausted via high-efficiency “vector” type up-blast exhaust fans that discharge into stacks. These fans are provided with integral bypass sections to allow for constant, high velocity discharge further minimizing the risk of re-entrainment.
Redundancy in mechanical systems
The building’s mechanical systems, including the supply air ventilation systems, general exhaust air systems, fume hood exhaust systems, chilled water pumping systems, and hot water pumping systems, are arranged as an N+1 configuration, allowing for reliable back-up in the event a system component fails or requires routine service.
Temperature and humidity controls
The building is provided throughout with an automatic temperature control system managed by the BMS. Each laboratory is provided with its own thermostat allowing for precise control of the space’s thermal environment via variable volume terminal devices with integral hot water reheat coils.

Entrance to the Materials Research Institute Wing. Photo courtesy of Rafael Viñoly Architects. Credit: Michael Black
Utility distribution and purity of distributed services
The building is provided with chilled water steam services via Penn State University’s central campus plant. The chilled water enters the building at grade level and is delivered throughout the building through local pumps equipped with high-efficiency motors. Additionally, high pressure steam is provided to the building via the campus plant.
Control of equipment-induced and footfall vibration
Due to the stepped-form of the building, most of the mechanical equipment on Level 4 is partially located on the cantilevered structure. The air handling units include large fans that together with air flow impart vibration into the rest of the structure down to the foundations. To address these vibrations, the vibration consultant carried out detailed analysis that resulted in modifications to the structure, stringent specifications in the procurement of mechanical equipment, and vibration isolation systems. Detailed vibration analysis, such as empirically validated finite element modeling, was undertaken to design the structure and for selecting proper vibration isolation for all mechanical equipment.
Control of laboratory exhaust
In order to verify that surrounding environmental conditions would not impact the building with exhaust air from adjacent buildings or that the Millennium Science Complex would exhaust impurities that impacted adjacent facilities, a wind tunnel air-re-entrainment test was undertaken.

The Penn State cleanroom is a fully-staffed user research facility that enables fabrication and characterization of a wide range of devices to support fundamental and applied research in diverse fields spanning electronics to medicine. It has world-class capabilities in the areas of deposition, etch, lithography, material modification, and characterization.
Photo courtesy of Rafael Viñoly Architects. Credit: Michael Black
Control of EMI fields
The most significant feature in minimizing electromagnetic interference and vibration is separation distance. The quiet labs, which contain electromagnetic sensitive equipment, were purposefully built an adequate distance away from sources of interference such as passenger/freight elevators and vehicle travel on the two main roads.
Sustainability
The Millennium Science Complex is designed for LEED Silver certification (pending). A large measure of this performance comes from energy-efficient measures, though the most visible element can be seen in the green roofs that cover the stepped building terraces. These green roofs help reduce the heat-island effect and filter pollutants and carbon dioxide from the air surrounding the facility. Other sustainable design strategies include efficient plumbing fixtures and CO2 and O2 monitoring of spaces to optimize conditioning of interior spaces. In addition, sustainably harvested wood was used, more than 90% of construction waste was diverted from disposal at a landfill and at least 10% of materials used in construction were from recycled content and regionally sourced, including the precast concrete enclosure system.
The University envisions the Complex—one of just a few specifically developed to integrate the physical and life sciences—as a place which embodies new modes of research “in which experts from many disciplines coordinate their technologies and knowledge in ways that produce exponential advances,” generating a positive return on the University’s investments in the Institutes and this new research infrastructure.
Project Team
Project Team Architect: Rafael Viñoly Architects, New York
Associate Architect: Perfido Weiskopf Wagstaff + Goettel, Pittsburgh
Laboratory Planner: Steven Rosenstein Associates Inc., White Plains, N.Y.
Clean Room Consultant: CH2M HILL, Pittsburgh
Mechanical, Plumbing, and Fire Engineer: Flack & Kurtz, New York
Structural Engineer: Thornton Tomasetti, Newark, N.J.
Civil Engineer: Sweetland Engineering & Associates Inc., State College, Pa.
Construction Manager:The Whiting-Turner Contracting Co., Towson, Md.
Acoustical & Vibration Consultant: Papadimos Group Inc., San Francisco
EMI/RFI Consultant: VitaTech Engineering, Fredericksburg, Va.
Clean Room Design-Build Contractor: AdvanceTEC, Richmond, Va.
Lab Casework and Fume Hoods Manufacturer: Hamilton Scientific (formerly Thermo Fisher), Two Rivers, Wis.
Bio-Safety Cabinets Manufacturer: NuAire Inc., Plymouth, Minn.
Rafael Viñoly Architects, 50 Vandam Street, New York, N.Y. 10013; www.rvapc.com
Pennsylvania State University, 201 Old Main, University Park, Pa. 16802; www.psu.edu
This article appeared in the April 2013 issue of Controlled Environments.




