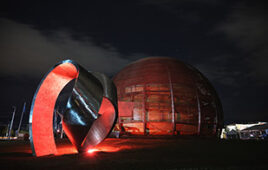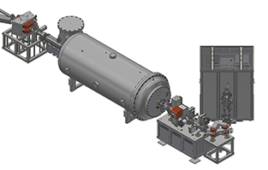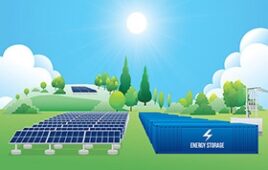Lower energy operating costs outweigh the extra cost to install sustainable systems.
|
Over the past decade, it has become readily apparent that the global environment is increasingly sensitive to human activity. The effects of global warming, increasing energy costs, dramatic climate changes and shortages of raw materials, potable water and food strain the global community. To maintain economic growth with diminishing resources, reduce the vast emissions and waste products we create and provide for a healthy and comfortable future work environment, numerous initiatives have been started to create sustainable activities. These sustainability philosophies now permeate all aspects of human society. In this report, we focus on those implementations targeted toward the creation and operation of the modern research laboratory.
Sustainability in the design, construction and operation of a research lab involves reducing the overall costs of each segment (design, construction and operation), reducing the resources required by each and the overall waste products generated. The overarching goal of lab managers in their sustainability efforts is to build and operate their labs in the most natural manner possible and in ways that either minimize or negate the research lab’s effects on the environment.
Architects, scientists, engineers, lab planners and designers investigate all the available aspects of accomplishing these goals when planning and designing a new or renovated research lab. In the design phase, lab developers may focus on lab aspects such as siting, solar orientation, drainage, landscaping, seasonal weather variations, access to transportation resources, flow of researchers through the proposed facility and urban settings. In the construction phase, they may focus on the use or reuse of local materials, minimization of construction-based pollution effects, protection of natural habitats, sensitivity to brownfield areas and reduction of construction waste materials.
And in the operational phase, they look at ways to decrease the heating and cooling requirements; increase the researchers’ workplace lighting capabilities and reduce the volume of chemicals, gases and other basic materials, all while maintaining or increasing the researchers’ safety and security.
Sustainable Design
The complexity and performance requirements of research labs present unique challenges in sustainable design over that of traditional industrial structures. In addition to these functional requirements, new research labs are now often mandated to incorporate sustainable design strategies; and many are even required to obtain LEED (Leadership in Energy and Environmental Design) certification (see Section 2).
Having a sustainable, or “green” lab is considered an important personal feature to researchers. According to recent reader surveys performed by the editors of R&D Magazine and Laboratory Design Newsletter, nearly 90% of those surveyed considered having a “green lab” as important. Of those not considering implementing a “green lab” project, their objections center on costs and size (their labs are too small to install sustainable systems). However, employing a sustainable design philosophy during each phase of a new or renovated research lab design process reduces the negative impacts of that project on the environment and researchers, while minimizing the effects on the overall costs.
Costs are certainly an important aspect of implementing a sustainable lab design. The researcher survey respondents, consisting primarily of research lab directors, consulting engineers and architects, facility managers and research scientists and engineers, stated that the most important consideration in pursuing development of a sustainable lab was for energy savings and efficiency—this aspect was chosen by nearly two-thirds of the survey respondents. Other considerations noted by the survey respondents include the price of implementing sustainable designs (a negative consideration), safety (a strong choice in any survey on research labs), compliance and LEED certification.
|
Initial Steps
One of the first steps in designing a new sustainable (or other) research lab is in the site selection for the facility. Site selection involves a wide range of criteria that can have a dramatic effect on the sustainability of the completed lab. Site selection also can be concerned with not picking the wrong site, such as prime farmland, flood plains, endangered habitats, near wetlands, near bodies of water identified by the Clean Water Act as usable for recreational use and public parklands.
The positive aspects of site selection can include picking sites that are located on previously developed sites; located near public transportation access to reduce pollution from automobile use and picking a site where existing vegetation can reduce the need for creating new stormwater management infrastructures. Of course, each facility and site will have its own particular factors that involve sustainability issues and other non-sustainability-related research lab issues as well.
A partial checklist of things to consider and look for in site selection for a sustainable research lab can include:
- Access to academic facilities
- Access to locally manufactured/supplied materials
- Access to traditional shipping routes/modes
- Ecological restoration possibilities
- Environmentally sensitive areas
- Existing and potential parking characteristics
- Historical uses
- Mass transit access
- Natural drainage patterns
- Natural vegetation
- Potential building configuration placement choices
- Potential employee housing distribution map
- Prevailing weather patterns
- Soil analysis and contamination concerns
- Solar orientation
- Stormwater retention capabilities
- Surface and subsurface rock strata
- Topographical survey
- Traditional insect habitat
- Utility access for special purpose lab equipment
- Zoning and neighborhood characteristics
Planning and Programming
Following site selection, the overall design plan for a sustainable research lab is at the heart of meeting the facility’s primary sustainable design requirements. It’s during these discussions that the following items will be established and detailed for optimizing the lab’s overall sustainability performance. Software-based modeling and simulation systems are often used to choose the final configuration based on sustainability, energy use, productivity and numerous other attributes. Actual full-size models of lab modules can also be made to verify the researchers’ needs, interactions and productivity capabilities. And while all involved parties participate in these discussions, sustainability features are accompanied by numerous other considerations with each having its own champions.
|
Alternative energy considerations – Photovoltaic (PV) solar panels are increasingly installed on research lab rooftops as a renewable on-site energy supplement option to increase the lab’s energy sustainability. Falling prices for PV panels, along with an increasing installed base and number of installers, have enlarged this particular enhancement. Other renewable energy sources can also be considered in these discussions, such as wind turbines, biomass fuel generators, landfill-derived methane fuel generators, fuel cells and co-generation. These latter options are generally complex, expensive and require substantial expertise and real value capabilities. They require substantial investments up front and have longer ROIs (return on investments) than the relatively simpler PV. They are often considered as add-ons for existing facilities, where specific gains are needed to improve the existing operating systems.
Fenestration – Window sizes, designs, locations and treatments are increasingly used to allow natural light as deep into the labs as possible, thereby minimizing the amount of artificial lighting and resulting energy usage that is required to be installed and used. Heat gains and losses can also be obtained with various window designs that affect the facility’s overall sustainability. Advanced window technologies allow designers to select from a choice of spectral transmission values so visible light can enter the building, while heat-producing infrared wavelengths are reflected. Substantial calculations, however, often are required to fully understand the levels of solar energy gains and effective shading coefficients, all as a function of building mass.
Interstitial floor considerations – Interstitial floors are utilized above and below special-purpose lab configurations such as biosafety labs (BSLs), where general access for maintenance or equipment installations are often restricted or disruptive to the ongoing lab operations. The real sustainable value to the installation of interstitial spaces can be questioned, since they add real and volumetric spaces, as well as effective heating and cooling loads, to the overall building.
|
||||||||||||||||||
Lighting considerations and option selection – Increasingly LED lighting systems are installed to replace the higher energy requirements of incandescent and fluorescent lighting systems. When tied in with the fenestration designs noted above, LED light systems can provide major sustainability gains through reduced electrical energy requirements. The actual level of lighting required within a lab space should also be considered through conversations with users, lighting specialists and equipment suppliers. The actual level and type of lighting installed within a lab is often strongly dependent upon the research performed within the lab—i.e., visual inspection of samples requires higher lighting levels; fluorescent studies often require lower lighting levels. Sustainable lighting systems shouldn’t compromise the actual research being performed.
Lab module design – The design, spacing and configuration of these building blocks are tied to many aspects of the research lab’s operation, not the least of which is sustainability. Lab flexibility, productivity, special-purpose operations, maintenance, safety and other considerations are tied to the final configurations of these systems that are mostly specific for each facility.
MEP system configurations – Selection of the mechanical, electrical and plumbing systems and supplies for the research lab can be looked at from a sustainability viewpoint in terms of the most efficient systems, the most efficient number of systems installed per lab module and their actual required safe and effective implementation.
Office-lab configurations – Productivity, safety and lab flexibility are tied to this strong sustainability-based feature of the research lab. Again, these configurations are very specific to individual facility preferences. These configurations are often based upon the lab managers’ and researchers’ personal preferences, although recent trends are to place the offices in close proximity to the labs to provide greater interactions with the actual research. Safety and security considerations must be considered in these situations to ensure that potentially hazardous operations in the lab don’t compromise the safety of the general office population. The actual sustainability of these configurations can vary greatly based upon the lighting configurations, effective ventilation requirements and lab bench area requirements.
|
Sizing – Smaller is better from a sustainability standpoint (due to lower energy requirements), but this must be tied to researcher preferences, overall workload and lab module designs. Floor heights, the number of labs, the number of floors, the overall gross and net area sizes and resulting floor plans can have significant differences in overall sustainability effects. Software-based modeling systems can provide real benefits in estimating the sustainable energy, lighting, materials and indoor environmental quality values for several different configurations.
Ventilation and fume hood specifics – Traditional fume hoods are the largest energy hogs in the research lab, consuming enough energy per fume hood to satisfy the individual energy requirements of several residential houses. With the increasing acceptance of ductless fume hood systems (with their substantially smaller energy requirements, 20% or less) and the increasing number of suppliers and options, this has seen some of the largest sustainability gains in the overall design and planning phase of research labs. These systems are also highly regarded for renovation projects where older ducted fume hoods can be replaced, thereby reducing the operating energy requirements. In labs where ducted fume hoods are still required, sash control systems, occupancy sensors and low-flow fume hood systems can be implemented to substantially reduce the overall operational energy requirements of the lab.
Heat-recovery systems – Variations in heat-recovery systems for the overall heating and cooling systems for research labs include energy-recovery wheels, heat pipes and runaround loops. Energy-recovery wheels, with sensible and latent heat recovery were found to be cost effective in all climates according to I2SL comparisons.








