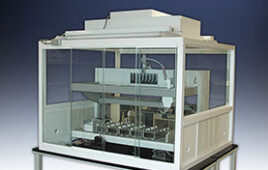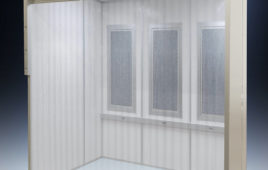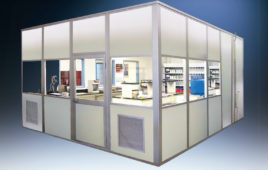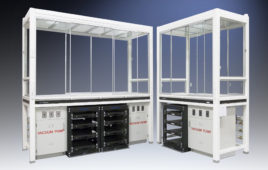Cost: $90,000,000
Size: 80,000 gsf; 46,400 nsf; 18,000 nsfl
Project team: RFD (laboratory planners), Kieran Timberlake (architects)

Description: This building provides flexible space to support high-end research needs within the Brown School of Engineering. The building includes approximately 18,000 nsf of flexible research laboratory space; an imaging suite to house Titan-Class TEMs; a nano-fabrication microelectronics cleanroom; and new entry, lobby, and classroom facilities.

The cleanroom includes 3,000 nsf of filtered space within a 5,000 nsf total area. The cleanroom suite is positioned to be highly visible from the building exterior and main entry. A three-bay cleanroom supports micro-electronics and material sciences applications. An additional dedicated bay is provided for nano-biotechnology work related to implantable devices and materials.
RFD provided full cleanroom design services including tool fitout design. The project was delivered using an Integrated Project Delivery (IPD) process—partnering the design team, the contractor, subcontractors and the owner in a project delivery team.
Completion date: 2017
Contact: John Cooke, Project Manager, Facilities Management, Brown University, 401-863-7850, [email protected]





