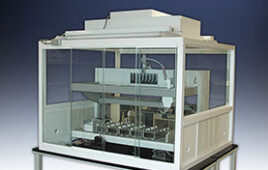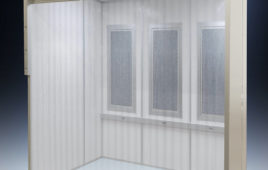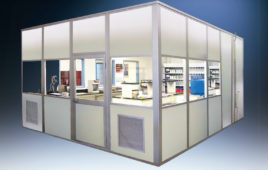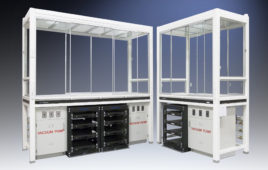Considerations for planning and implementing a research lab to meet cost, safety, and flexibility criteria
WHEN APPROACHING THE PROJECT of building a research lab, there are many questions that need to be answered:
- How clean does it need to be?
- If you are starting simple but want to have it evolve into a more sophisticated, higher-tech lab in the future, what are the considerations you should think about at the outset?
- If you are working on a fixed-cost basis such as a grant, what do you need to know to be adequately able to support the research, yet not overbuild?
In attempting to answer these questions, you may receive input from a number of sources, each possibly with their own bias. This article will help you gain a perspective on such a project so that you can go into the planning and building stages armed with more confidence, knowing that you know what to ask, and what to look for.
Funding: Conflicts/Tension Over Dollars
Anyone that has applied for grants, loans, or research funds recognizes that there exist conflicts the moment they receive approval to proceed. For the sake of this discussion, let’s say you have just received your grant. On the one hand, you recognize the need to have a working laboratory that will support the research that was approved. On the other hand, you are aware that every dollar spent on the facility reduces the funds necessary to provide for the staffing required to support the project. Even worse, the estimates for a workable laboratory may have been flawed due to the lack of investigative funds, the lack of knowledge of applicable design concepts, or construction codes. After all, it is a lot easier to estimate the cost of personnel hoursin the other half of this scenario.
An added potential problem is whether the facility is new or being retrofitted into an existing building. Not only may you miss some elements in the lab itself, but there may be hidden costs in supporting the use of the facility. This usually comes frominadequate utilities or the unavailability of tie-in points to existing systems.
Story Time
I am reminded of a meeting on the grounds of a major university, where the facilities department asked us to price the design and construction costs of a small laboratory to be used for advanced technology research. We went away with a rather simple but clear view of the needs and returned with an estimate that was about $300,000. When we presented the pricing and its justification, the senior researcher became agitated over the price. He had evidently done this kind of research before. He suggested that we should be able to do theentire retrofit for less than $50,000. In the next hour we explored eachand every item of the proposal to find that, indeed, he may have used $50,000 to support his project elsewhere, but only at the cost of several code and safety violations. The university chose NOT to risk lives or systems to cut the cost and we were instructed to do the project as bid. In hindsight, we had empathy for the researcher. Here was a person that had estimated his research dollars on previous history and come up short. Obviously he was forced to reduce his available funds that would have been used to support staffing and othersecondary costs like equipment.
What’s Right
What isn’t right is not making the laboratory safe. Code compliance will support this correctness, so you can not, nor should you, avoid compliance. Where the answers become gray is in the choices to limit the life of the facility.As an example, we could build a laboratory that would be sufficient for the current challenges of the research, and potentially reduce first cost. Of course, the possibility exists for the requirement to do extensive modifications to the systems or, even worse, rebuild the room or rooms from scratch in the next phase, should it be necessary. In some cases, this might be appropriate, but in most cases this will eventually make the overall cost of success much higher. Worst of all is the possibility that no matter what you do, you find you are risking success of the research because the laboratory will not supportthe processes required.
Usually this happens because you do not drill down into the various issues necessary to understand your present and future needs, and therefore, you cannot predict costs that would represent an accurate number used in your funding document. Sometimes you just can’t get there from here. To that end,I am going to offer some thoughts and ideas that support cost-effective solutions that might help those who have not been throughthe costing and planning wars.
Issues: Size and Layout of Facility
The size of a new laboratory and the layout of the research areas have a direct effect on the cost of the installation and the functionality of the space. You must have a space large enough to house the lab equipment and operating personnel, but not so large as to be wasteful of energy or space that could be devoted to related research. Your cost per square foot for the lab can be as little as $100 for renovated space without stringent cleanliness requirements, or as high as $1,000 for new construction requiring an expansion to a central utilities plant. The layout for your new lab space must take into account the requirements of the current building codes, the necessity for emergency egress, handicap accessibility, the storage of hazardous materials, the movement of laboratory equipment and casework, and energy conservation for LEED (Leadershipin Energy and Environmental Design) certified buildings.
Existing Building Conditions
Decisions to renovate an existing building is typically based on cost, the availability or not of real estate for new construction, existing utility infrastructure, existing empty space, or the need to overhaul areas with obsolete equipment or facilities. The renovations can have a major impact on the existing facility depending on the building requirements imposed bythe local authority under whose jurisdiction the facility falls.
As an example, a small square footage addition to an existing building can trigger the requirement that the entire facility be brought in line with the International Fire Code 2003, resulting in the entire structure receiving fire sprinklers. Renovation of existing spaces can uncover hazardous
materials such as asbestos or expose chemical contamination. These materials or contaminants must be dealt with by trained professionals and disposed of per the applicable state requirements. Renovating your existing space may create a situation where the ideal room dimensions are compromised. If your existing roof height is low, a new cleanroom may have to be constructed with a raised access floor that is so low it can affect air flows and the classificationof the finished space.
Mini-environments and Glove Boxes
Depending on the type and scale of research to be performed, you may choose to use mini-environments or glove boxes as a lower cost alternative to constructing an entire room with a high level of cleanliness. Also the use of mini-environments can offer flexibility in the layout of equipment and the use of adjoining spaces that are not part of the renovation. Because mini-environments are modular, they can be dismantled and relocated, which allows your lab space to adapt to changes in research goals and ever-evolving research tools. Typically mini-environments and glove boxes only effect the air flow direction and cleanliness. The building HVAC system will have to control the temperatureand humidity.
Fit Up / Hook Up
The final hook up of your research equipment to the building utilities is an often overlooked cost when budgets are being prepared. Attention to detail cannot be over stressed. The performance of a half-million-dollar microscope can be compromised if the connection to the required utilities is accomplished with components from the local hardware store. The skill of the crafts people completing the installation is also very important. Your graduate student or research assistant might be a low-cost person to uncrate, set up, and connect a sensitive piece of equipment. However, if the fluids connecting to your tool are plumbed through inferior or dirty materials, or if the electrical connection is made with wire nuts and electrical tape, there will be safetyand performance issues.
Life Cycle
The life cycle of your research laboratory should be taken into account when the original budgets are developed. A properly designed facility will havethe flexibility to allow for the change out of equipment and perhaps the movement of interior partitions. Obviously, a new building can be constructed with materials, utilities, and cleanliness that give it a longer useful life than an existing space that forces design compromises that can limit future upgrades. New research facilities can be constructed to allow for modification and they can remain functional for 10 to 20 years. However, if you choose to pursue a single line of research or to complete a series of experiments witha short duration, then renovation could be the most cost-effective solution.
Chemistry and Geometry
In the design of a new research facility, whether a renovated space or new construction, one must take into account the type of research, the gases and liquid chemicals used, and the feature size or geometry of the devices to be made. The classification of the space, per the building codes, can limit the types or quantities of chemicals that can be stored inside your facility. Depending on the chemicals used, special ventilation or lab exhaust systems may be required. Inert gases such as nitrogen should be housed in exhaust gas cabinets while in use. The exhaust cabinets will minimize the displacement of oxygen in the advent of a catastrophic release. How you storeand dispense liquid chemicals should be planned for during the design phase of the project to avoid the creation of unsafe situations or the inadvertentexposure to researchers.
The structural foundations of your laboratory can be a limiting factor if there is equipment that is vibration sensitive. If a space has inadequate structural integrity, it could limit the lower end of the scale of the devices being made. Certain equipment like electron microscopes or photolithography tools may require special inertia bases or active vibration isolation. Whether your new facility is a “green field” site or renovation of an existing space, the building structure should be evaluatedby a vibration consultant.
Training and Education of the End Users
The researchers, graduate students, and others who will be working in the facility must be trained to use and operate not only the research equipment, but also the facility environmental controls. Variations in environmental conditions such as air pressure, temperature, and humidity can have an impact on test or lab results. Persons entering your space that do not understand the cleanliness of the environment, may not gown up properly or even at all. Particles, dander, and spittle can all contaminate a tool, wafer, or lab sample. Personnel movement and actions as simple as slamming a door may disrupt an ongoing experiment. If an untrained person connects your new tool to an ultra-pure gas or water system, they can introduce contaminates that compromise the entire deliverysystem.
Life Safety Systems
In any research facility, the protection of the personnel working in the space is of paramount importance. The design and installation of life safety systems such as fire sprinklers, toxic gas detection, oxygen monitoring, and under-raised-floor liquid detection are a key part of the overall safe operability of your research laboratory. Life safety considerations can include interlocks on certain doors to prevent two doors from being opened at the same time. Emergency exhaust systems or provisions for the quick dilution and draining of hazardous liquids should also be a consideration. The sophistication of the life safety systems will be in direct response to the type of research conducted andthe hazardous substances used.
Solutions: Master Planning
Like everything else in life, the project that is begun well usually offers the best chance for eventual success. To that end, most of us go through a project scoping session called Master Planning. Master Planning drills down into the very basics of what you want to accomplish, how you want to proceed, and when you need to have it done. The really good ones even bore into the necessities of future phases of research. You might be surprised how well this works. As you have seen by some of the ideas above, there aresome excellent solutions that come from an experienced team of support professionals who know, almost inherently, what works and what doesn’t. In some ways your planning process can be fun because, even if you find that you can’t get there from here, you can look at alternative approaches that could support your project’s success, or decide to ask for more funds to support the facility. In some cases, a few days of discussion or debate can clear a pathway to understand what it is goingto take.
Clearly the end result is a budget that can establish reasonable costs of building, while supporting your overall management of those hard-won research funds. In some cases you can strengthen your chances for success by impressing the reviewer with your understanding of the elements necessary for the project to succeed. The inclusion of a detailed cost summary from a well known consultant and/or builder can sway a funding decision in your favor over a less precise estimate. At the end of the day, no one wants to entertain potential short cuts that reduce the safety or effective use of a facility. Clearly, we in the business want to avoid disappointing the researcher who thought that he had the right price, only to find out that he must reduce available staff or overall hours to do the research necessary for success. Those of us in the industry take pride in laboratories we design and build that produce noticeable advances in science.
Steve Yellin is Managing Di-rector,Manufacturing Sector of CH2M HILL.He has been involved in numerous advanced technology industries for over 35 years as site search and master planning consultant,process engineer, project and construction manager,and in several business management positions.Steve has supported over 50 electronics or related manufacturers,and more than 300 engineering and consulting firms in the field of advanced technology system design.Steve is Chairman of the Texas Business Climate Committee,and the Chairman of the Texas Homeland Security Alliance. He is a former President of the Institute of Environmental Sciences and Technology;the recipient of the Wilhelm HolzmannFoundation Award for Excellence in Industrial Project Management and Construction;a member of the Editorial Board of Controlled Environments Magazine®;and the author/presenter of over 50 papers on various aspects of indus trialdesign and construction.Steve can be reached at 972-778-0239 or [email protected].
Don Acker is the Manager of Construction Services of the Southwest Region of the Industrial Client Group for CH2M HILL.Mr.Acker has a BSME degree and is a licensed professional engineer in the state of Texas.He has over 35 years industrial construction experience domestically and overseas,and has participated in the design and construction of over 15 semiconductor andresearch facilities.
CH2M HILL is a worldwide provider of engineering and construction services in the industrial market place.




