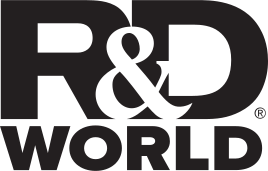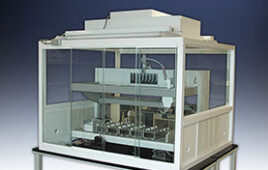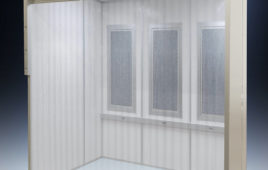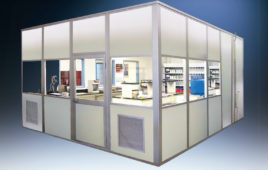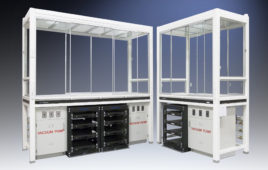Q: I’m about to help kick off a planning project for a new cleanroom facility. What are some key considerations you’ve seen overlooked on past projects?
A: “The problems of puzzles are very near the problems of life.” Erno Rubik, inventor of the Rubik’s Cube
When planning the new construction or renovation of a cleanroom, it’s always interesting to think of the process as solving a Rubik’s Cube—and this quote from the master inventor himself is on point. A carefully designed and considered planning process results in a well-aligned facility, with all the components of a cleanroom functioning well and in harmony with each other.
Let’s take a look at some key issues that, when overlooked, can leave a haphazard (but sometimes colorful) mess in their wake … or at the very least, disrupt the project schedule, budget, or the functioning of a new or renovated facility.
The site is an integral part of your project.
Too often project teams fail to start their planning at ground zero—their site, where a surprising number of pitfalls and hurdles can lie low. Do the remnants of contamination lurk beneath the soils, waiting to rear their ugly heads during the project approval process, construction, or after the facility is operational?
Some colleagues of mine were once called into a construction project to deal with the discovery of a buried railway car, filled with Bunker C oil, that had been interred by an unknown party many decades earlier. Time and moisture aren’t kind to metal railway cars; the past oozed over the decades, requiring a mandated onsite soil mitigation project—with the mountain of contaminated soils off-gassing for months in the construction zone before the regulatory agency would permit its removal from the site.
Are there easements restricting your use? Think beyond the typical right-of-way regarding passage. Research any other types of easements including drainage, utilities, or other deed restrictions. Other site features that can restrict or slow projects? Wetlands? Protected plants or species? Litigious NIMBY neighbors? Archeological treasures? Old cemeteries or unmarked graves? Unsuitable soils? Ledge? Zoning (including setbacks, lot coverage, and hazardous materials use/storage) restrictions?
Are the utilities adequate, available, or extendable at reasonable cost and within your project schedule requirements? Will your anticipated utility load require expensive off-site upgrades on your budget (including pump stations and central plant improvements)? Are the adjoining roadways adequate for both the quantity and type of anticipated traffic? How about safe pedestrian passage—will increased traffic from your site require pedestrian (or bicycle) passage upgrades?
Know, understand, plan according to, and abide by the regulations.
While many regulations are tied to your site, today’s complex business and chemical environments mean regulations reach well beyond a project’s physical plant and into a facility’s operations. Some of those operational regulations can have significant impacts on your project’s physical plant — one example of this is the storage and internal transport of hazardous production materials (HPM). HPM regulations can vary greatly between municipalities, and even from floor-to-floor. Integrating these restrictions with anticipated quantity requirements — at current and projected future production levels—will drive square footage, adjacency, and layout decisions.
Involving your EH&S (environmental health and safety) colleagues or consultants in the planning project from the start brings valuable expertise and insight to the team. While many of the regulations the EH&S experts are concerned with are operational, their knowledge of opportunities and stumbling blocks gleaned from years of experience can influence facility planning.
Finally, a phrase that shouldn’t need to be said: play by the rules. Cutting corners or devising cute regulatory interpretations one hopes to slide by are irresponsible at best; unethical and illegal at worst. Karma always wins, either now or later; the landscape is littered with companies where an IOU came due later, after an industrial accident or incident, often at much higher cost than the regulation they were trying to avoid.
Adequately define your project scope.
“One of these things is not like the other” is the beginning of a children’s primary school exercise, designed to develop observation and critical thinking skills. It’s a good saying to keep in mind when starting the planning of a cleanroom (or any other) project.
While fundamental principles in cleanroom design are similar, each project carries unique program, process, and R&D or manufacturing requirements. Often, facilities planning teams fail to adequately think through the scope of their project at the outset, clearly defining the details. Skimming a project scope usually results in the same questions and requirements coming back at you later in the planning process, forcing resolutions that require do-overs of related components, with increased costs. “A cleanroom is a cleanroom is a cleanroom” is a fallacy.
Budget carefully, continuously, and thoroughly.
After establishing a complete project scope, and then throughout the project, develop complete and careful project budgets, including “soft costs” such as regulatory applications, legal fees, and public relations consultant costs if the project will attract public interest. For a handy checklist, see “Budgeting Your Renovation” from the July/August 2016 edition of Controlled Environments.
Integrate your process engineering team into the project at the pre-planning stage, and include their A/E partners.
Too often, facilities teams view their process engineers and their architects/building engineers as separate and distinct entities. On many projects they are brought into the effort later in the game than is optimal. Ensuring they’re all on the playing field at kick-off optimizes the effort. In reality, treating them as an integrated team yields maximum efficiencies, both during project planning/execution and later from an operational perspective. Bring them both on at the beginning of the process! While your building A/Es may not be as intimately involved at the outset while the process is being devised, knitting together the team, providing your process planning team with A/E expertise at the outset, and ensuring everyone is operating from the same assumptions from the start pays big dividends.
Understand the project objectives, future roadmaps, and business plans (as much as possible).
In today’s world, planning a controlled environment facility (or a lab for that matter) is often about planning to accommodate an unknown future. Product lines change quickly, mergers and acquisitions leave facility rubble in their wake, and R&D morphs with failed clinical trials, newly recruited researchers, and nascent business pursuits.
What’s a facility planning team to do? While in years past, facilities staff often reacted to programs and business plans handed down through an organization’s hierarchy, today’s teams need to go well beyond the bricks and mortar and immerse themselves in the business. Ensure that you and your staff understand the business plan, the potential obstacles, the product roadmaps, and the mergers and acquisitions being explored. Make sure facilities has “a seat at the management table.” Too often in the past, the leading facilities professional in many organizations was buried in the basement somewhere with the team—not viewed as a C-suite player, despite their impact on billions of capex and commensurate amounts of product revenue and operational costs.
Developing strong relationships with the CEO, CFO, heads of business units, the operations lead, the legal team, and, yes, even HR, will put the facilities team in the forefront and, more importantly, ensure a deeper understanding of the business so that future stakes aren’t overlooked when planning a controlled environment project. On the flip side, a place at the table gives a fighting chance to ensuring precious laboratory or manufacturing space isn’t sacrificed to make way for a grand lobby designed to impress visitors or salve egos.
Sometimes value engineering suggestions really are “too good to be true.”
Your engineering consultants have put careful consideration, expertise, research, and their professional reputation and licenses behind the plans developed for your project. Think carefully and with your best analytical skills before blindly accepting the recommendations of a “value engineering” analysis by another consultant or contractor.
Without a doubt, there can be benefits from further analysis. But often a company will turn to value engineering as an exercise driven mainly by a desire to cut costs from a budget or project construction estimate (which brings us back to the recommendation to “budget carefully.”) Be aware of who’s driving the exercise, as oftentimes designers, engineers, and contractors can have opposing objectives. Be careful how you structure your contracts with each party, and be fully aware of the ramifications of your contractual rewards system.
Accepting a value engineering suggestion in the spring to cut costs from a rooftop air intake system may not seem quite as savvy come January when fine snows infiltrate your HVAC system and cause a plant shutdown.
Carefully consider lifecycle costs versus initial costs.
Budgetary pressures can force one’s hand towards less than optimal decisions, and nowhere does that become more apparent than when management opts to reduce initial costs while sacrificing the opportunity to optimize project lifecycle costs. While the “right” decision can be a matter of meeting objectives, often deciding to reduce initial costs at the expense of lifecycle costs is the result of political or positioning pressures.
These are just some of the often overlooked components of a cleanroom planning project. Planning or renovating a cleanroom is a lot more complicated than solving a Rubik’s Cube: the cleanroom project has myriads of considerations that must ultimately align, while a Rubik’s Cube has 54 colored squares, with 26 pieces (8 corners, 12 edges, and 6 centers) and only 20 moving parts. It can also be a lot more entertaining, despite its “nearness to life,” as Erno Rubik noted.
Kate Everett, PE, LEED AP, is a principal and director of mechanical engineering services at SMRT Architects and Engineers. She has more than 25 years’ experience engineering complex, sustainable mechanical systems for science, technology, healthcare, education, and government clients. [email protected]; www.smrtinc.com
