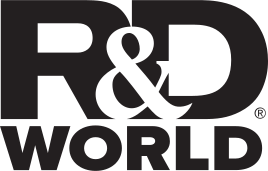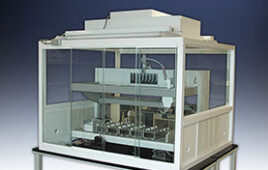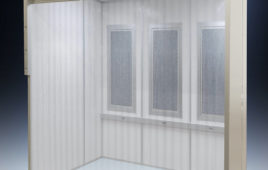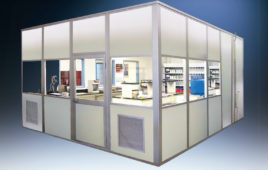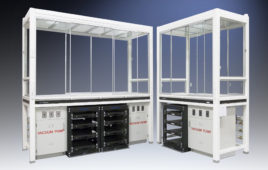 While in the countryside of Sussex, England, a new containment facility for the Pirbright Institute will focus on the way people work with viral diseases effecting animal and human health. Based on careful responses to assessed risk, the design satisfies security and containment requirements for high-consequence research within a highly interactive environment. The design ushers in a new paradigm for Category 4 bio-containment, (similar to the U.S. BSL-3 enhanced), in which researchers work in labs and offices with large windows and expansive views, gather in an open light-filled atrium, and eat in the cafeteria—all within the containment boundary.
While in the countryside of Sussex, England, a new containment facility for the Pirbright Institute will focus on the way people work with viral diseases effecting animal and human health. Based on careful responses to assessed risk, the design satisfies security and containment requirements for high-consequence research within a highly interactive environment. The design ushers in a new paradigm for Category 4 bio-containment, (similar to the U.S. BSL-3 enhanced), in which researchers work in labs and offices with large windows and expansive views, gather in an open light-filled atrium, and eat in the cafeteria—all within the containment boundary.
A radical departure from traditional bunker-like Category 4 containment facilities, this new model is safer, enhances research productivity, and is exponentially more comfortable and pleasant for researchers and staff. Through an in-depth understanding of the facility’s user groups and
their preferred and optimal work processes, HDR developed a approach to containment that resulted in safe, collaborative and light-filled work environment.
Of particular note is the glass three-story atrium topped by a glass oculus with views to the sky. On the ground floor, the atrium is not within the containment barrier, but visitors have views to containment spaces. Shared, unassigned write-up space is located on the first floor, within the containment barrier, and offers views through the atrium to other floors. The second floor houses the canteen—which offers seating both within and outside the containment barrier. Containment areas within the atrium are accessible to all researchers in the facility, fostering the cross-disciplinary interaction that is conducive to safety and efficiency. In alignment with the trend in science taking place around the world, it is expected that these new synergies and collaborations will lead to innovation and breakthroughs that are not currently even on the radar.
The new facility was sited to create an entirely new entrance and entrance sequence to the Institute’s campus. Visitors and staff will pass through a security gatehouse—designed with a similar vernacular as the new DP1 Building. The building and the entrance sequence is to take advantage of views into the adjacent woods. The exterior materials were selected for their strong visual impact to reinforce the revolutionary nature of this facility—and, in particular, to move away from the conventional, sterile containment environments. The use of wood timber paneling, multi-colored window casings, transparent glass panels, and a carefully detailed metal brise soleil were all selected to create a place that enhances, and helps to brand the Pirbright Insitute as a new, vibrant place to work. The atrium offers a feeling of spaciousness, while the labs are clinical, but with pockets of color.
 Containment facilities were always a box within a box. How could there be windows? How would a building with windows be sealed? Tested? Still, the leaders of Pirbright and the design team persisted. This facility would usher in a new model of containment, in which researchers would have natural light, views, interaction with others outside their group, and a cafeteria—all within the containment barrier. A risk assessment identified and ranked potential risk, including the severity of those risks. The design mirrored the level of risk with a layered approach to containment.
Containment facilities were always a box within a box. How could there be windows? How would a building with windows be sealed? Tested? Still, the leaders of Pirbright and the design team persisted. This facility would usher in a new model of containment, in which researchers would have natural light, views, interaction with others outside their group, and a cafeteria—all within the containment barrier. A risk assessment identified and ranked potential risk, including the severity of those risks. The design mirrored the level of risk with a layered approach to containment.
The basic engineering would assure that the labs be sealable and would realize a negative-pressure air cascade to areas working with the most dangerous infectious diseases. Nonsolid waste would be processed through an in-house effluent plant, and all solid waste would be autoclaved. All air would go through the air systems’ HEPA filters. No infectious virus would be able to “get out.”
Ahmad Soueid, AIA, LEED AP BD+C, serves as HDR Architecture’s Director for the S+T Advanced Research program. With over two decades of focused experience on buildings, he is considered a leader in the planning, design, and construction of technically advanced facilities. Soueid is co-chair of nanoBUILDINGS.com Buildings for Advanced Technology Workshop series. He can be reached at [email protected].
This article appeared in the November/December 2014 issue of Controlled Environments.
