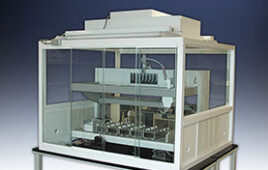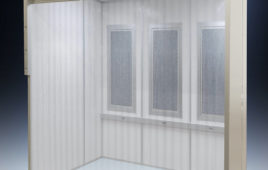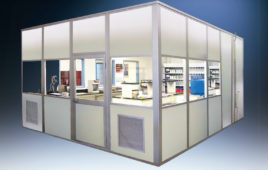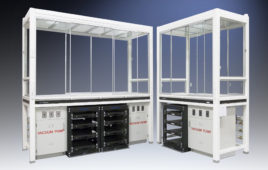Size: 990 m²
Project team: Connect 2 Cleanrooms

Images: Connect 2 Cleanrooms
Description: Convatec, a global medical products and technologies company, has added an ISO Class 8 cleanroom facility that was constructed using offsite construction and Building Information Modeling (BIM) techniques. Kingspan UltraTech Precision cleanroom panels, with an ECOsafe PIR core, were used to create a fully flush finish — suitable for the stringently regulated environment. To ensure the cleanroom was aligned with the current facility, where the corridors incorporate windows and doors, a point cloud 3D scan of the entire building was conducted in the initial stages to provide a virtual view of the space. This resulted in the cleanroom being applied efficiently with seamless interfaces. This scan provided the accuracy required to pre-engineer all components of the cleanroom prior to installation, using off-site construction methods to optimize project management.
Localized air conditioning and dehumidifier units were used to supply processed air to fan filter units. This approach meant a significantly lower initial investment and increased energy efficiency when operational, than an AHU. There is enough resilience calculated to ensure continuous operation.
Other features include fully flush panel system, roller shutter doors, custom control system including three particle counters, BMS integration, and more.
A cleanroom of this size would typically use an Air Handling Unit (AHU) to supply HEPA filtered and temperature controlled air. Instead, localized air conditioning and dehumidifier units were used to supply processed air to fan filter units. This approach meant a significantly lower initial investment and it is more energy efficient when operational than an AHU.
.jpg)
The design stage was split into two elements: Aesthetics of the room, such as the doors, panels, and layout to meet the existing sensitive layout; and functionality, taking into account the exact temperature and humidity control requirements and the requirement for low level extract panels.
The cleanroom design required a suspended ceiling to achieve an open plan layout, so a full structural assessment was required to identify the building’s load capacity and the load capacity after the build.
Following the install, a detailed commissioning process was carried out to ensure the cleanroom is functioning as it should. Extreme testing of all elements, alongside the design against resilience, ensures the room continues to operate 24/7.
Key features:
- The cleanroom measures an area of 990 m² with a volume of 3045 m³
- The cleanroom achieves ISO 14644-1:2015 Class 8 through HEPA filtration
- Validated to “as built” occupancy state
- Comprehensive cleanroom validation report supplied, detailing compliance to the agreed scope of works
- The control system logs data in audit-compliant formats, using FTP technology
- Air temperature is maintained at 21°C ± 2°C, with 35 percent to 65 percent Relative Humidity
- Kingspan Monobloc Panel System
- ECO 2 custom control system integrated with ConvaTec’s BMS integration
- Close control temperature and humidity control to protect processes
- Individual fan filter units to control airborne particles — more energy efficient than an AHU
- Fully suspended walkable ceiling allowing for non-disruptive maintenance with no ground-level pillars for an open plan area
- Interlocked rapid roll doors and breakout panel
- Windows and doors fitted in-line with their existing structure, while still offering a standalone room
- Safe step LED lighting — room side replaceable
Completion date: 2017
Contact: Joe Govier, 01524 812899, [email protected]




