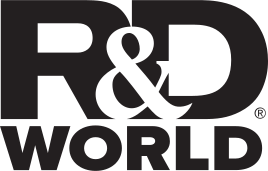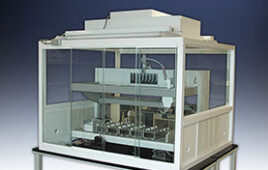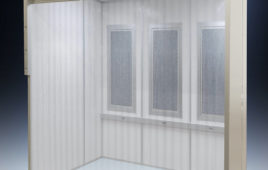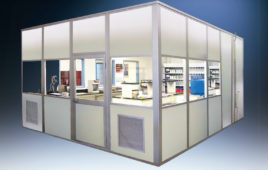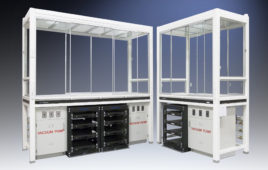 Last April, Controlled Environments said farewell to retiring “Facilities Guy” Richard Bilodeau, PE. We welcome his colleague Katherine M. Everett, PE, LEED AP, who will be taking over this column as the “Facilities Gal.”
Last April, Controlled Environments said farewell to retiring “Facilities Guy” Richard Bilodeau, PE. We welcome his colleague Katherine M. Everett, PE, LEED AP, who will be taking over this column as the “Facilities Gal.”
Designing and constructing cleanrooms and other controlled environments is a tricky business, with much at stake. Using today’s popular terminology, renovating or constructing a cleanroom should be viewed as “too big to fail.” These projects earn that designation in a number of ways: as major capex investments, as time-critical research and manufacturing facilities, as customer retention tools, as major impacts on a publicly traded company’s valuation. The list continues, including the career impact on the facilities professional.
Yet, with this and more at stake, it’s sometimes surprising how little attention companies pay to carefully planning these major undertakings. To keep you from a “ready, fire, aim” exercise — and living with the aftermath — below are some key considerations to keep your planning sound, your projects on track, your paychecks coming, and your completed clean facility graded as an “A+.”
It boils down to this: “Fail to plan, plan to fail.”
Assemble the right team
Even companies with an expert facilities engineering group can benefit from bringing in some outside counsel — not only from a building engineering perspective, but for the critical functions of process engineering, cost estimating, vibration control, construction management, commissioning, and code/safety requirements. How your team should be structured will depend on the size and complexity of your project, as well as the selected construction delivery method.
And don’t forget critical project support players in quality control, finance, legal, investor relations, corporate communications, and government relations. Often, these are your in-house experts who can pull a rabbit out of the hat when a project hits an unexpected snag. Get them informed early, carefully consider what they can contribute, and use their talents well.
 Make sure your critical team players are on the playing field at the project start, when their insights and expertise will contribute to better design, less redesign, and significant cost savings/cost avoidance.
Make sure your critical team players are on the playing field at the project start, when their insights and expertise will contribute to better design, less redesign, and significant cost savings/cost avoidance.
Thoroughly scope the project and establish design criteria
What will take place inside the cleanroom will control the structure, systems, and layout of the building. But taking the time to scope both current needs and potential future needs is a worthy effort. Clean manufacturing facilities are subject to product line changes; but also review changing industry practices, new automation technologies, your company’s business plans, changing standards, and the competitive landscape. Take the time to look at the project with a futurist’s eye — planning to avoid future failures while analyzing risk exposure.
“Form follows function” in designing and building a controlled environment. Carefully evaluate and design to the required flow of process, product, and people. Among other issues, diligently plan for limited and controlled access, avoiding cross-contamination of materials and products, and material isolation.
Cleanroom classification is the foundation upon which design and construction rests. In October 2015, the IEST announced the international approval of revised ISO Cleanroom Classification and Monitoring Standards: 14644-1 and -2, issuing the documents in December.
To quote IEST: “ISO 14644-1 specifies classes of air cleanliness for the world’s cleanrooms and controlled environments in terms of the number of particles expressed as a concentration in air volume. To determine the class, a specified testing method is required, which includes selection of sampling locations. A major focus in revising ISO 14644-1 (1999) was development of a refined statistical approach regarding the selection and number of sampling locations. The underlying assumption in the 1999 version held that particle counts follow a similar distribution across the room. The new revision discards the previous assumption in order to allow more accurate sampling where particle counts may vary in a more complex pattern.
“Another revision in ISO 14644-1 addresses the issues surrounding ≥5 μm particle limits for ISO Class 5 in the sterile products annexes of the EU, PIC/S, and WHO GMPs. An adaptation of the macroparticle descriptor is included in the Standard to accommodate the particle size.
“ISO 14644-2 emphasizes the need to consider a monitoring strategy in addition to the execution or evaluation of the classification provisions of ISO 14644-1. The requirements of a monitoring plan are detailed, including additional guidance on risk assessment as part of an informative annex.”1
Be realistic about the cleanliness classification needed to produce the research or product. Don’t overbuild, don’t under-build, but do build in future flexibility, as the only thing that remains the same is constant change. The cleanliness classification level will impact your design, construction, maintenance, and energy costs — and will continue to impact the budget for the life of the facility.
R&D 100 AWARD ENTRIES NOW OPEN:
Establish your company as a technology leader! For more than 50 years, the R&D 100 Awards have showcased new products of technological significance. You can join this exclusive community! Learn more.
A few design footnotes: When scoping your project, allow generous space to house building mechanical systems and chemical storage — what you need today and what you may need tomorrow. Many companies minimize these spaces, creating avoidable problems nested in a false sense of efficiency.

 Second, pay attention to regulations regarding the storage and internal transport of hazardous production materials (HPM). Storage regulations can literally change floor-by-floor, and vary geographically. The facilities team, and your consultants, need to strictly monitor and plan for HPM quantities and storage, as the operations group will be focused on “what they need, when,” sometimes unaware of regulatory requirements. Not a time to be seduced into a state known as “ignorance is bliss.”
Second, pay attention to regulations regarding the storage and internal transport of hazardous production materials (HPM). Storage regulations can literally change floor-by-floor, and vary geographically. The facilities team, and your consultants, need to strictly monitor and plan for HPM quantities and storage, as the operations group will be focused on “what they need, when,” sometimes unaware of regulatory requirements. Not a time to be seduced into a state known as “ignorance is bliss.”
Evaluate the pros and cons of site-built or modular cleanrooms, and consider if a hybrid design is warranted for incorporating a variety of classification levels for separate parts of the process.
Finally, the point of a controlled environment is control — control over contamination, humidity, temperature, air flow, pressurization, electrostatic discharge, vibration, laminarity, and noise. Each of these topics merits a stand-alone article, and I’ll address some of these in future “Ask the Facilities Gal” columns. For a look at humidity considerations, see the Controlled Environments article “The Sticky Challenge of Relative Humidity” by my colleague Brad Hodges, PE.2
Choose construction delivery methods wisely
How a cleanroom is built can significantly impact cost and schedule, so choose your construction delivery method carefully. A tight schedule may drive a design/build project. Complexity or staffing issues may call for construction management. A large, phased, or very complex project with a tight team of engineers, designers, and contractors may benefit from integrated project delivery (IPD). If your project involves renovations or additions, be aware: the selected construction delivery method can impact ongoing operations.
The key is to make your selection early in the process, and staff to that selection.
To read more about selecting the construction delivery method best suited to for your project, see “Construction Delivery Methods“3 and “Integrated Project Delivery”4 by my former colleague Richard Bilodeau, PE.
Be “Green for a Reason” —the test of true sustainability
Finally, a word (or a few) about sustainability. Sustainability has become the standard, not an option, in today’s world. Cleanrooms have a well-earned reputation as energy and natural resource hogs, often requiring high amounts of fuel, water and power to perform their manufacturing and research magic. At SMRT, we approach the engineering of each project with the guideline of “Green for a Reason” — that selected sustainability features need to make sense from financial, operations, and energy reduction viewpoints. Adding sustainability “features” that don’t function on each level can be self-defeating exercises in image building. Carefully consider the true company motivations and performance projections of prospective sustainability features.
Plan carefully, plan for success
Thoughtfully conceived planning, with the right parties participating, can determine the success of a project, financially and operationally. Avoid the “ready, fire, aim” mentality of project management, and reap the rewards.
References
1. Read more about ISO 14644 Standards, or order a copy, at http://www.iest.org/Standards-RPs/ISO-Standards/ISO-14644-Standards.
2. http://www.cemag.us/articles/2014/12/sticky-challenge-relative-humidity
3. http://www.cemag.us/articles/2014/12/construction-delivery-methods
4. http://www.cemag.us/articles/2012/04/integrated-project-delivery
Kate Everett, PE, LEED AP, is a principal and director of mechanical engineering services at SMRT Architects and Engineers. She has more than 25 years’ experience engineering complex, sustainable mechanical systems for science, technology, healthcare, education, and government clients. [email protected]; www.smrtinc.com
This article appeared in the January/February 2016 issue of Controlled Environments.
Kate will be a guest speaker at the 2016 Laboratory Design Conference in Houston, Texas, in April. Click here to read more about her experience and personal interests, and to get more information about the Lab Design Conference!
