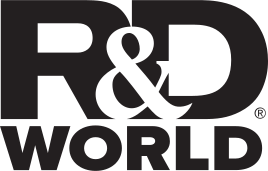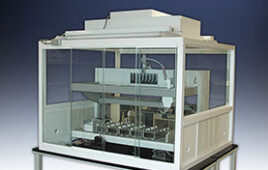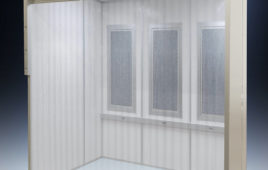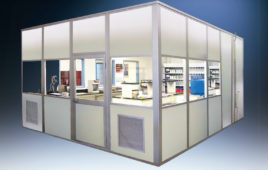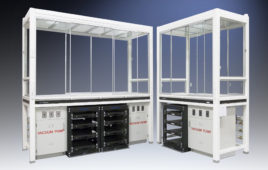Presented here are some of the best and current practices required for the design and construction of cleanrooms. The focus is upon pharmaceutical grade cleanrooms, although many of the good design concepts can be applied to cleanrooms across different sectors.
Cleanroom design concepts
Contamination control is the primary consideration in cleanroom design; however, the relationships between contamination control and airflow are not always well understood.1
As a first step towards design and construction of the cleanroom and air handling systems, a basic specification must be developed. For this the following factors must be accounted for:2
• Defining the area of the clean space
• Establishing the correct cleanliness level (in relation to the international cleanroom standards)
• Establishing the optimal air change rate and determination of the supply airflow rate. (There should be not less than 20 hourly air changes in the controlled area.)
• Establishing requirements for positive pressure differentials (normally 10-15 Pascals between adjacent cleanrooms). This range allows doors to be opened and overcomes problems for cleanroom operators in relation to the high pressure difference, which arises due to air leakage.
• Considering use of mini-environments for additional air cleanliness (such as localized unidirectional airflow or isolators)
• Optimizing ceiling coverage in relation to air filters. With HEPA filters, the design should seek to include: HEPA filters with differential pressures (P); adequate space for low pressure drop air flow; low face velocity; fan design; motor efficiency; variable speed fans.
• Minimizing the pressure drop (air flow resistance)
• Adequate sizing and minimizing the length of ductwork
• Optimizing pressurization
• Reducing air flow when the cleanroom is unoccupied (to save energy consumption)
• Efficient use of components
• Defining the electrical systems that power air systems
 The performance of a cleanroom is defined by a set of complex interactions between the airflow, sources of contamination and heat, position of vents, exhausts, and any objects occupying the space. Consequently, changes to any of these elements will potentially affect the operation of the cleanroom and could invalidate aspects of the room design.
The performance of a cleanroom is defined by a set of complex interactions between the airflow, sources of contamination and heat, position of vents, exhausts, and any objects occupying the space. Consequently, changes to any of these elements will potentially affect the operation of the cleanroom and could invalidate aspects of the room design.
With cleanrooms used in the pharmaceutical industry, there are additional considerations aimed at minimizing contamination. These are centered on the idea that cleanrooms should be constructed in a way which makes them easy to clean and disinfect. It’s important that such cleanrooms have:
• A smooth and cleanable finish
• A final coating which is impervious to detergents and disinfectants
• No uncleanable recesses
• Very few projecting ledges
• Very few electrical sockets
• Pipes and conduits are appropriately boxed in
Qualification and validation
The design, building, and certification of a new cleanroom is covered by a formal and documented qualification and validation process. Qualification and validation is undertaken in order to prove that equipment and processes consistently do what they are supposed to do.
It is a Good Manufacturing Practice (GMP) requirement to prove control of the critical aspects of certain operations. For this, testing and documentation is required (GMP refers to a set of regulations specific to the production of medicinal products). The aim is to ensure that the device meets its specification or process parameters and that it is capable of a consistent performance.
All validation activities should be well planned and clearly defined. This is usually through a validation master plan. In establishing a validation plan, all critical parameters that may be affected and impact product quality must be identified. Validation typically consists of the following steps:
• User requirement specification, where the user outlines the objective for the project
• Design qualification (DQ), where the finalized design is compared with applicable national and international standards
• Factory acceptance testing (FAT). The FAT is undertaken by executing a suite of documented tests on a completed system or item of equipment—for example, cleanroom control systems.
• Installation qualification (IQ), which is testing to verify that the equipment is installed correctly
• Operational qualification (OQ), which is testing to verify that the equipment operates correctly
• Performance qualification (PQ), which is testing to verify that product can be consistently be produced to specification
A protocol describing each test and the acceptance criteria must be prepared, and once the testing is complete, a validation report should be written.
Design process
Prior to the construction of a cleanroom or the modification of an existing cleanroom, a design must be produced together within working drawings. The design is a set of documents containing explanatory notes (texts) and drawings. This will take the form of a design specification, and the produced document should be checked against industry standards.
 The design process has been enhanced in recent years by the use of computer models, in particular computational fluid dynamics (CFD).3 CFD is a branch of fluid mechanics that uses numerical methods and algorithms to solve and analyze problems that involve fluid flows. Computers are used to perform the calculations required to simulate the interaction of liquids or gases within defined boundary conditions. With cleanrooms, this involves studying the way that air behaves within the clean zone. Here, numerical simulation results in velocity, pressure, and temperature values to be calculated for each of the individual cleanroom air volumes. The combination of these factors provides for a detailed airflow distribution.
The design process has been enhanced in recent years by the use of computer models, in particular computational fluid dynamics (CFD).3 CFD is a branch of fluid mechanics that uses numerical methods and algorithms to solve and analyze problems that involve fluid flows. Computers are used to perform the calculations required to simulate the interaction of liquids or gases within defined boundary conditions. With cleanrooms, this involves studying the way that air behaves within the clean zone. Here, numerical simulation results in velocity, pressure, and temperature values to be calculated for each of the individual cleanroom air volumes. The combination of these factors provides for a detailed airflow distribution.
CFD, therefore, enables cleanrooms and the equipment within the cleanroom to be accurately designed at the early stage of the design process. CFD models are not only used to visualize airflow patterns in cleanrooms but are also working to analyze particle migration paths.
With or without the aid of computer design, the design process should contain the following steps:
• Design: basic design; working drawings
• Design specification
• Construction: installation drawings; executing of construction/installation; field supervision; executive drawings
• Start-up
• Testing
• Commissioning
• Operation
In relation to the construction process detailed plans are required. The issues that require addressing, through documentation, include:
• Process flow charts
• Cleanroom or separation concept
• Layouts of premises with room specifications
• Specifications for control equipment
• Personnel (number and qualification) for each room
• Utilities (electricity)
• Waste disposal
• Safety requirements
These various factors must relate to the main elements of the installation such as air handling units, air ducts, cleanroom construction, connections to dynamic pass-through hatches, dampers and control valves, measurement sensors, and so on.
Risk assessment
A relatively new dimension to modern cleanroom design is the formal adoption of quality risk management. This is now a regulatory expectation. In applying risk assessment to the design process, the most important guidance document is ICH Q9.4 ICH Q9 was adopted as part of EU GMP in 2008 and by the FDA in 2010.
Qualification steps
Once construction is complete and initial qualifications completed, the performance qualification is performed. With the PQ phase the cleanroom is tested to ensure that it meets accepted standards in the “in operation” state, as defined by ISO 14644 which is where personnel are present. The tests required include:
• Airborne particle count for classification and test measurement of cleanrooms and clean air devices
• Air pressure difference test
• Installed filter system leakage test
• Airflow direction test and visualization
• Temperature test
• Humidity test
• Recovery test (to show that the cleanroom can recovery to its expected level of airborne particulates after an elevated rise in airborne particulates)
Of the above tests, the most important of all tests is the particle counting test given that this is a direct measure of contamination. The particle count test is used for proving that the cleanroom functions in conformity with the requirements and that it fulfils the set standards in terms of meeting its required classification. For this test, ISO 14644-1 provides a formula for calculating the minimum number of sample locations based on the room size. ISO 14644-1 also requires the volume of the air sample to be sufficient to count 20 particles from the biggest particle defined for a given class.
Ongoing compliance
For a new facility, each phase is tested. For an established cleanroom, the operational state is verified on a six-month or annual basis, as per ISO 14644-2: Specifications for testing and monitoring to prove continued compliance.5 Cleanroom verification is performed in either the “at rest” or “in operation” occupancy state and should address the following parameters:
• Air cleanliness class
• Pressure differences between rooms
• Air velocity (for unidirectional airflow) or the air flow rate (for turbulent airflow)
• Installed filter leak test of HEPA filters
Conclusion
Cleanroom design, construction, and certification can represent a challenging area. For the pharmaceutical sector, these challenges center on the avoidance of high levels contamination that might present a risk to the medicinal product processed within the cleanroom. Modern approaches to cleanroom design can help to minimize the contamination risks.6
These approaches include the adherence to quality risk management to identify sources of contamination; the utilization of validation phases, which ensures rigorous testing; and the application of computer aided design, such as computational fluid dynamics, which allow for predictive models to be used to help identify contamination sources relating to unwanted air movement.
References
1. Houten, J. Containment: Comprehensive Assessment and Integrated Control. PDA J Parenteral Sci Tech. 46:22-24; 1992.
2. Ljungqvist B., ReinmüllerBerit. Cleanroom design – Minimizing contamination through proper design. Interpharm Press, Buffalo Grove IL/USA; 1997.
3. Gafford, J., Roberts, J. and Sullivan, J. Computational fluid dynamics as a tool for designing quality into the pharmaceutical cleanroom. Pharmaceutical Engineering 30 (4): 54-60; 2010.
4. ICH Q9: Quality risk management. International Conference on Harmonization of Technical Requirements for Registration of Pharmaceuticals for Human Use ICH, Geneva; January 2006.
5. ISO 14644-2, Cleanrooms and associated controlled environments – Part 1: specifications for testing and monitoring to prove continued compliance with ISO14644-1, ISO, Geneva, Switzerland; 2000.
6. Sandle, T. and Saghee, M.R. Cleanroom management in pharmaceuticals and healthcare, Euromed Communications: UK; 2013.
Dr. Tim Sandle is the Head of Microbiology at the UK Bio Products Laboratory. He is also a visiting tutor at the School of Pharmacy and Pharmaceutical Sciences, University of Manchester, and is a tutor for the university’s pharmaceutical microbiology MS course. Tim has written over one hundred book chapters, peer reviewed papers, and technical articles relating to microbiology. In addition, he runs an online microbiology blog (www.pharmamicroresources.com). [email protected].
