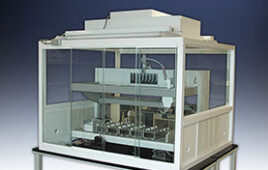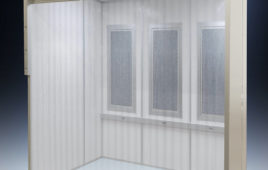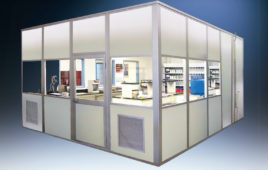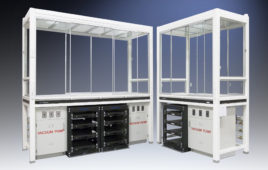The HVAC system is at the heart of the cleanroom. Although many clients are unenthusiastic when broaching the subject, the HVAC system should not be overlooked given its central role. HVAC is actually the most complex and important system of a cleanroom facility as the HVAC is responsible for controlling air cleanliness, temperature, humidity, and pressure. This article aims at simplifying the cleanroom HVAC concept to facilitate conversations with your cleanroom supplier for your next project.
What is an HVAC cleanroom?
HVAC stands for Heating, Ventilation, and Air Conditioning. It is a general term for indoor environmental comfort, which provides indoor air quality (air changes per hour, temperature, and humidity).
Conventional vs. cleanroom HVAC
Similar to standard HVAC, the HVAC of a cleanroom controls the temperature and the humidity to different levels of precision to create a comfortable environment. Along with comfort, cleanroom HVACs differentiate themselves from conventional systems by their increased air supply, airflow patterns, the use of high efficiency filters, and room pressurization. The increased air supply brings more air changes per hour with HEPA filtered air circulating into the cleanroom many times per hour. In comparison, a conventional HVAC system usually counts two to four air changes per hour, whereas in a cleanroom it can range anywhere from 15 to 250 or more.
Cleanroom HVAC designs require knowledge of regulations, cleanliness level guidelines, airflow, room pressurization, temperature control, humidity control, and accounting of processes taking place inside.
The ventilation ducts are also different and require engineering knowledge. The HVAC must also maintain the appropriate pressure differential in order to prevent air from leaking from a less clean zone to a cleaner zone inside the cleanroom.
HVAC system vs. HVAC unit
People often confuse HVAC systems and HVAC air handling units (AHU). The air handler is simply the enclosure in which the air is heated, filtered, and cooled. It includes DX cooling coils, chilled water coils, electric heat or hot water heat coils and humidifiers. The HVAC system is, as its name spells out, the whole system, which includes the air handling unit, but also the duct work, the diffuser, the HEPA filters, the air return, and the control and monitoring system.

The air handling unit (often called HVAC) is part of the HVAC system of a cleanroom. All images: Mecart
Choose/design the appropriate system
HVAC design is driven by the required cleanliness of the room (ISO class) but also by the required temperature, humidity, and pressure differential. These conditions are dictated by the process involved in the cleanroom and the comfort of the personnel working inside the room.
Air flow (CFM)
The first question your cleanroom supplier or manufacturer will ask you is how many air changes per hour do you need in your cleanroom in order to calculate the required air flow (CFM: cubic feet per minute). This is not an easy question to answer. Sure, cleanroom air changes per hour (ACH) calculators can be found on the Internet — but, remember, they are only estimates. In fact, more data must be taken into account in the calculation by a cleanroom HVAC engineer in order to calculate the appropriate CFM. The reason why the CFM is hard to determine is because it must take into account the following elements:
• the cleanliness level (number of particles per cubic foot of air) the cleanroom must be kept within: often determined by the cleanroom class (ISO 5-6-7-8, GMP A-B-C, etc.)
• the number of people working in the cleanroom: 70 to 80 percent of cleanroom contamination is generated by the cleanroom operators: the more people are inside, the dirtier it gets,
and the more air changes per hour are needed
• the size of the cleanroom and the number of rooms inside
• the equipment, furniture, and supplies inside the cleanroom since they generate air particulates and contamination
• the heat gain
• movement of people and material in and out of the cleanroom

Positive pressure will make the air flow out of the room instead of in. The pressure of the clean zone is greater than the anteroom’s, and the anteroom’s pressure is greater than the support zone’s.
Temperature and humidity
Temperature and relative humidity (RH) precision (+/-) is also a major factor in the design of the HVAC.
The heat produced by both the users and the equipment must be compensated by the air conditioning. Therefore, it is important to know how many people will be working in the cleanroom, the equipment in place and the heat it generates (watt).
Moreover, depending on the process taking place in the cleanroom, sometimes temperature and humidity control is crucial and must be as precise as ±0.25°C and ±2%.
Pressure differential
Most cleanrooms are held in positive pressure (except when dealing with hazardous products, which must be held in negative pressure). This means that the air will flow out of the room instead of in, thus preventing unfiltered air or air particulates from entering the cleanroom. The HVAC system is responsible for creating pressure differentials to keep pressure cascades in between the divisions of the cleanroom and the outside of the cleanroom.
The presence of a fume hood or a biosafety cabinet (BSC) must be taken into account in the HVAC system design, as some BSCs exhaust the air to the outside (hazardous drugs or other chemicals), which unbalances room pressure. In order to maintain the correct pressure in the cleanroom, the air output must be compensated with fresh air.

This walk-in HVAC unit was custom-made by Mecart to supply 24,000 CFM to an ISO 6 cleanroom.
Space restrictions
The air handling unit can be designed to stand horizontally or vertically. It can also be positioned on the floor next to the cleanroom or on the roof of the cleanroom.
Another option is to have it preassembled by the HVAC supplier and shipped in one piece ready to be installed on site. Some manufacturers also offer the possibility to assemble it on site, which is interesting when there are space constraints. For easier maintenance, some HVAC walk-in units are even available on the market.
Hopefully, this advice has helped clarify the central role the HVAC plays in any cleanroom and thus will not be put on the back burner in your future projects.
David Arrouart is in charge of cleanroom sales at Mecart, a Canadian cleanroom manufacturer. He accompanies clients worldwide in the design and preliminary engineering of their cleanroom. In the past few years, he has been involved with cleanrooms for various applications and industries, ranging anywhere from 100 sf to over 10,000 sf. [email protected]; mecart-cleanrooms.com




