By David McCullough
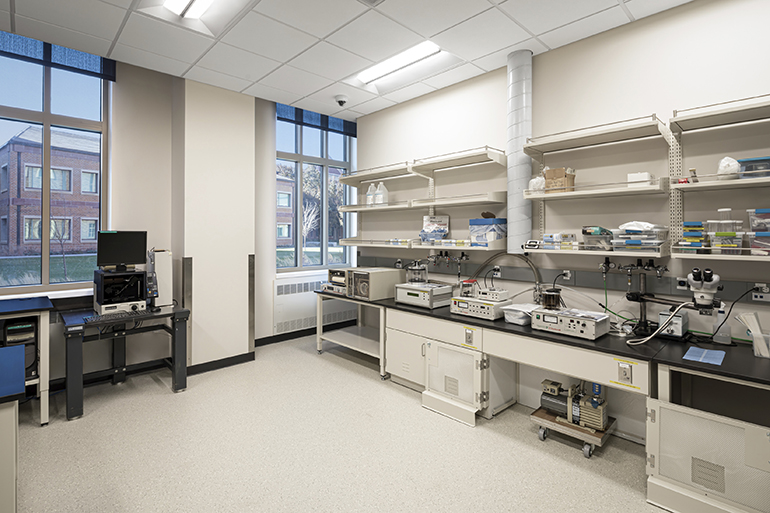
Some laboratory operations will require a floor plan that can accommodate specific sequences in workflow. Have a scalable organizational plan prepared before your search that describes how operations and spaces need to fit together.
Although changing rapidly, there remains a shortage of commercial properties that are developed with laboratories as potential tenants in mind, and brokers are often not always well informed about the specific needs of research tenants. As a result, research organizations often lease a property without sufficiently considering the difficulty of adapting them to laboratory needs – even those facilities that advertise themselves as laboratory friendly.
That is why it is important to have a clearly defined Program of Requirements (POR) that identifies the performance characteristics of each functional area of your operation before beginning your search to lease a new space.
The specifics of a POR vary by industry but should be more specific than broad statements about time, scope and budget. Space needs are driven by people, processes and equipment, often complicated by regulatory requirements.
The POR is a valuable tool for working with your broker that minimizes the risks associated with selecting a leased facility and helps avoid surprise cost overruns, schedule delays or long-term facility under-performance following occupancy.
Below is a list of considerations to keep in mind when developing a POR for a leased lab facility.
Hire experts with specialized knowledge.
Avoid basing the search on a back of the envelope assessment of space based on your current operations.
A thorough POR can be completed in a matter of weeks for minimal cost and can end up saving months of time and considerable design and operating costs. The level of detail required for the POR will vary with the complexity of the laboratory activities. For example, research and development facilities have much different space parameters than production facilities and many organizations are looking for space when in a time of business transition.
Consider hiring an architect or lab planner with experience in your specific laboratory and production requirements to assist in the development of the POR.
The small upfront investment in commissioning a POR will provide you with a valuable tool that takes the error out of selecting properties and avoid surprise cost overruns, schedule delays or long-term facility under-performance after occupancy. It can speed up the entire process to getting into an appropriate facility.
Understand existing operational parameters.
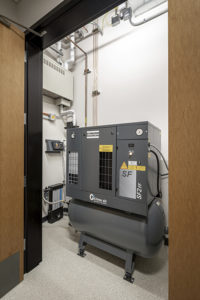 Assess your existing space. Be clear about what is truly working well and what has been an obstacle in the past.
Assess your existing space. Be clear about what is truly working well and what has been an obstacle in the past.
Don’t assume what you have now is optimal. Operations that work adequately at one scale often become unmanageable as they are scaled up.
Moving into a new space is your opportunity to be more efficient and productive. It is important to anticipate future requirements that could significantly impact building selection such as requirements for receiving and space to support product distribution requirements.
Review and quantify your existing space in terms of processes, people and equipment, and document the following:
- Headcount by function.
- Existing room areas by function.
- Distinct process areas and flow diagrams including materials and volumes.
- List of critical equipment and environmental requirements.
- Industry or government regulations that require documented compliance.
- Expected deliveries and shipments to the facility and vehicle requirements.
New space usually corresponds to expanding production or new procedures. Document what and how many processes and personnel are being scaled up (or down) in your POR. Identify the specific activities and procedures that will need to be accommodated in a new location.
Understand differences between office space and research space.
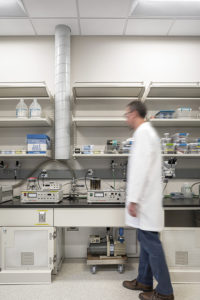
Flexible laboratory planning will allow adjustments to processes even as some workspaces remain firmly fixed to specific equipment.
The relatively simple requirements of desk space are often considered over the more demanding requirements of instrument and equipment space. The needs of people in an office are much different than the needs of people in a laboratory, yet offices and laboratories must coexist and have critical relationships.
Have a clearly defined functional program that defines required performance characteristics of each type of space before shopping for a new space. Most operations have an optimal unit of space that can be additive and assist in evaluating potential spaces. Identifying those optimal work units can be a key to providing future flexibility and evaluating the feasibility of converting potential facilities for those activities.
Test candidate facilities quickly knowing the criteria to be met with an architect or lab planner that understands your operational goals and laboratory type. The POR has the information needed to do a quick but effective test-fit.
Moving a lab operation is expensive. Choices should be made based on the property’s ability to deliver the desired performance. Simply having adequate area is not enough.
Dive deeper into the details.
When documenting your space requirements, total area (square feet) is not enough information. It is important that you quantify space needs by use.
Lab space requirements can vary considerably more than office space. Spend the bulk of your effort understanding the lab needs as they will usually determine the suitability of the space. In addition, different industries and technologies require unique criteria.
Remember to document the following important elements that can dramatically impact your space requirements and square footage:
- Security
- Containment
- Access
- Functional Adjacency
- Services and Instrument/Equipment Requirements
- Ceiling Height
- Access to windows and natural light (may not always be desirable based on research requirements
Develop a library of space types required.
Once you understand the detailed specifics of each space you require, develop a library of space types each part of your operation will require. This template is a unit of space that is flexible and repeatable for your operation and allows you to easily test-fit the spaces to candidate properties.
Avoid oddly shaped spaces.
Simple shapes are most efficient unless there is a specific function that requires a unique configuration. Space constraints can lead to creative solutions and finding productive efficiencies, but well-chosen spaces can lead to more effective final plans.
Even a sub-optimal facility can be made to work with clever design, but usually this entails compromises that may work well initially but will likely hinder future adjustments. It is rarely practical to fit an operation to an existing facility without spatial modifications. If your test-fit seems forced, the space is probably not a good candidate.
A list of questions can help make your search easier.
The POR will provide you with the statistical information you need for your search. However, it is also important to synthesize the information into questions that will help you immediately rule out properties that will not allow cost-effective improvements. Potential questions include:
- Is your operation compatible with a shared building or do you need your own building?
- Can the building systems be modified and controlled separate from other tenants?
- Is the structural system adequate for the weight of lab equipment and mechanical system upgrades?
- Can special utilities be accommodated on the site such as external bulk gases?
- Will you be able to comply with local codes in this facility?
- Will deliveries and shipments be easily accommodated at this location?
- Is it possible to create the desired workflow in the floor plate given the clear understanding of the required functional adjacencies and room sizes?
- Is there sufficient elevator access for multi-level facilities?
There are numerous industry and government templates for developing a program of requirements, but the essential need is to understand how to evaluate potential property before investing too much time and money in a space that some basic pre-planning would have ruled out. Doing a small amount of planning can speed up time to market. This is the second of two articles detailing how thorough upfront planning results in faster move-in and start of operations and better long-term efficiencies. You can access the first article here.
David McCullough, AIA, PE, is Principal / Senior Lab Planner with Page. He can be reached at [email protected] or 202 909 4946.
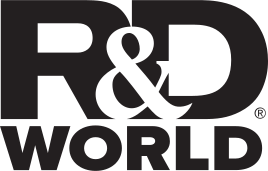



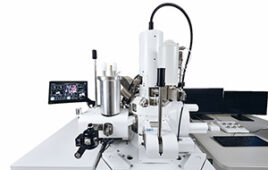
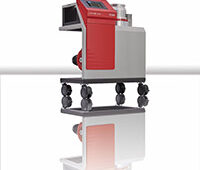
Tell Us What You Think!